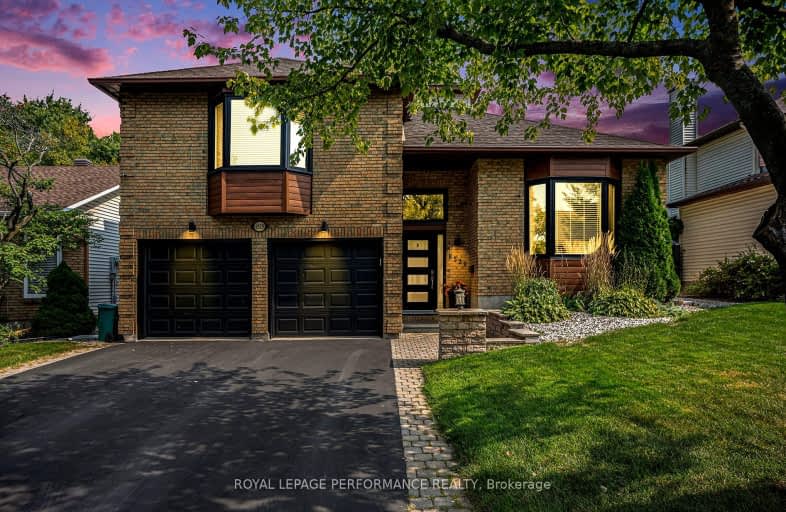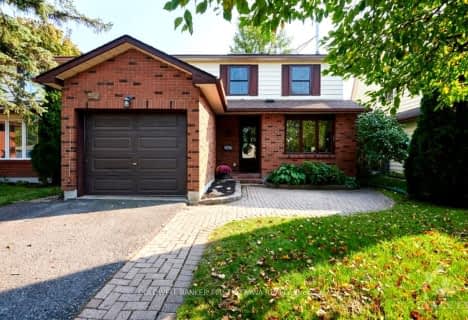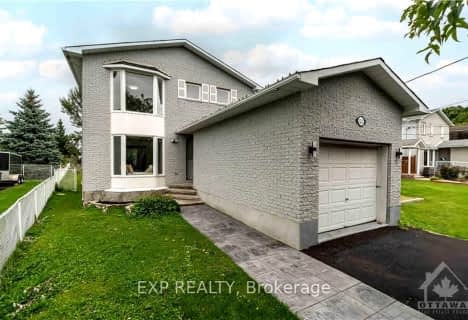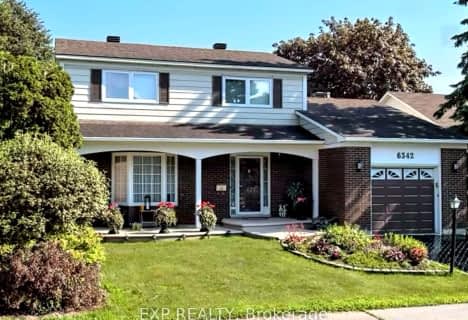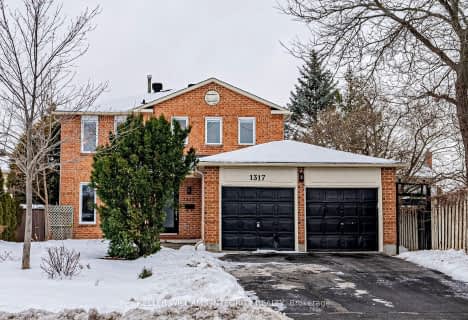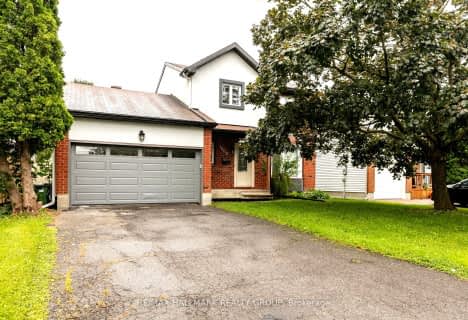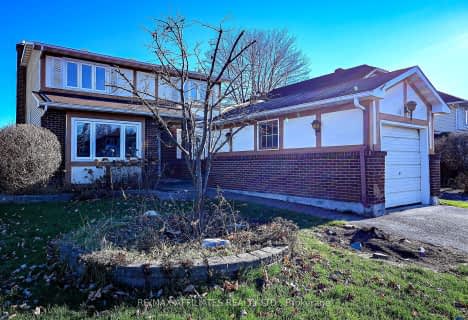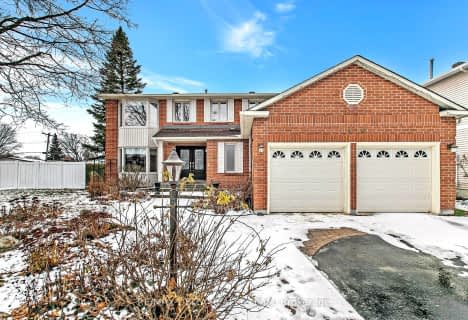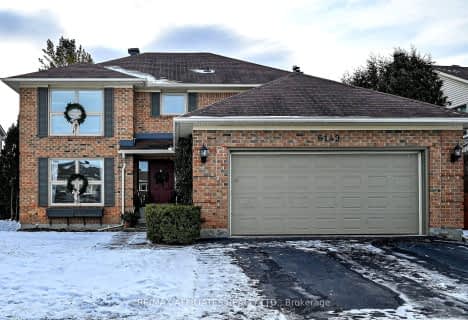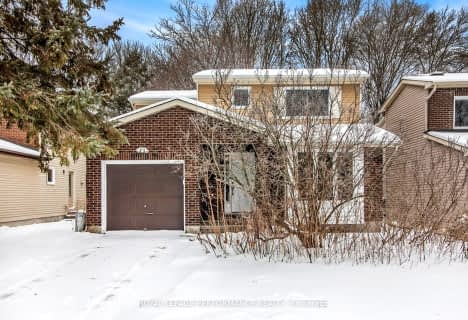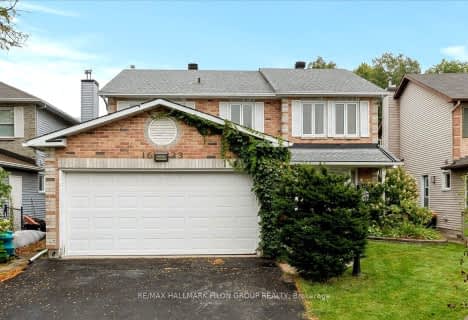Very Walkable
- Most errands can be accomplished on foot.
Some Transit
- Most errands require a car.
Somewhat Bikeable
- Most errands require a car.

Convent Glen Elementary School
Elementary: PublicSt. Kateri Tekakwitha Elementary School
Elementary: CatholicÉcole élémentaire catholique Saint-Joseph d'Orléans
Elementary: CatholicÉcole élémentaire catholique L'Étoile-de-l'Est
Elementary: CatholicÉcole intermédiaire catholique Garneau
Elementary: CatholicÉcole élémentaire publique L'Odyssée
Elementary: PublicÉcole secondaire catholique Mer Bleue
Secondary: CatholicNorman Johnston Secondary Alternate Prog
Secondary: PublicSt Matthew High School
Secondary: CatholicÉcole secondaire catholique Garneau
Secondary: CatholicCairine Wilson Secondary School
Secondary: PublicSir Wilfrid Laurier Secondary School
Secondary: Public-
On the Street
Ontario 2.02km -
Gardenway Playground and Splashpad
Ottawa ON 3.4km -
Gardenway Park
Ottawa ON 3.49km
-
CIBC
3858 Innes Rd (at Belcourt Rd), Ottawa ON K1W 0C8 2.07km -
TD Bank Financial Group
2012 Mer Bleue Rd, Orléans ON K4A 0G2 2.36km -
BMO Bank of Montreal
1993 10th Line Rd, Cumberland ON K4A 4H8 3.2km
- 4 bath
- 4 bed
1901 MONTEREAU Avenue, Orleans - Convent Glen and Area, Ontario • K1C 5W9 • 2008 - Chapel Hill
- 4 bath
- 4 bed
29 MALACHIGAN Crescent, Orleans - Cumberland and Area, Ontario • K4A 1G7 • 1117 - Avalon West
- 2 bath
- 4 bed
1181 Ste. Therese Lane, Orleans - Convent Glen and Area, Ontario • K1C 2A5 • 2004 - Convent Glen North
- — bath
- — bed
- — sqft
1416 BOURCIER Drive, Orleans - Cumberland and Area, Ontario • K1E 3K8 • 1102 - Bilberry Creek/Queenswood Heights
- 3 bath
- 4 bed
12 Jargeau Road, Orleans - Convent Glen and Area, Ontario • K1W 0M7 • 2012 - Chapel Hill South - Orleans Village
- 3 bath
- 3 bed
6089 Des Treflieres Gardens, Orleans - Convent Glen and Area, Ontario • K1C 5T6 • 2008 - Chapel Hill
- 2 bath
- 3 bed
337 Amiens Street, Orleans - Cumberland and Area, Ontario • K1E 1N4 • 1102 - Bilberry Creek/Queenswood Heights
- 2 bath
- 3 bed
1391 Toulon Street East, Orleans - Cumberland and Area, Ontario • K1E 1J2 • 1102 - Bilberry Creek/Queenswood Heights
- 3 bath
- 3 bed
764 Vennecy Terrace, Orleans - Convent Glen and Area, Ontario • K1W 0M8 • 2012 - Chapel Hill South - Orleans Village
- 3 bath
- 4 bed
6149 Voyageur Drive, Orleans - Convent Glen and Area, Ontario • K1C 2X5 • 2001 - Convent Glen
- 3 bath
- 4 bed
- 1500 sqft
6063 Valley Field Crescent, Orleans - Convent Glen and Area, Ontario • K1C 5P2 • 2008 - Chapel Hill
- 3 bath
- 4 bed
1623 Sunview Drive, Orleans - Convent Glen and Area, Ontario • K1C 5C6 • 2011 - Orleans/Sunridge
