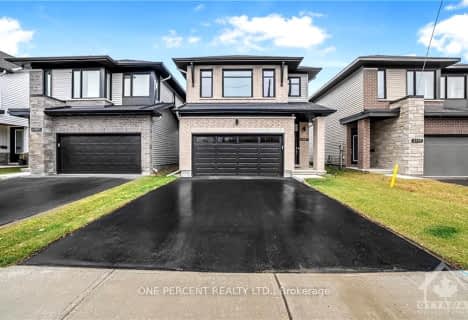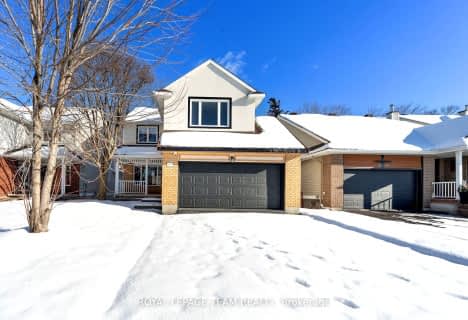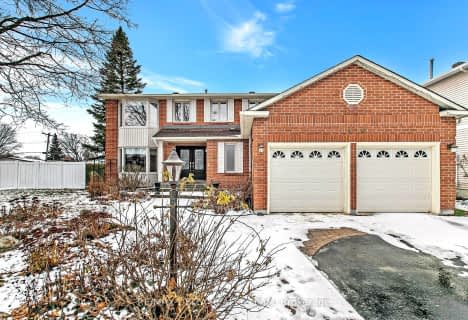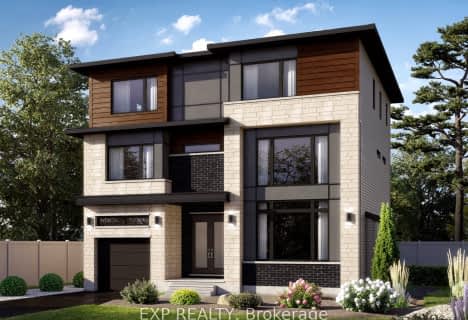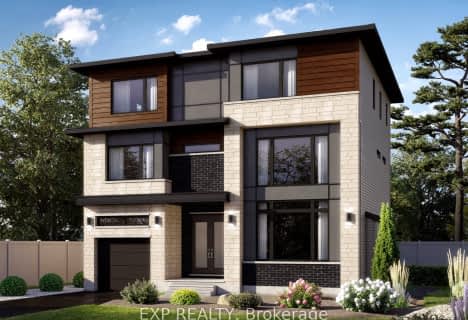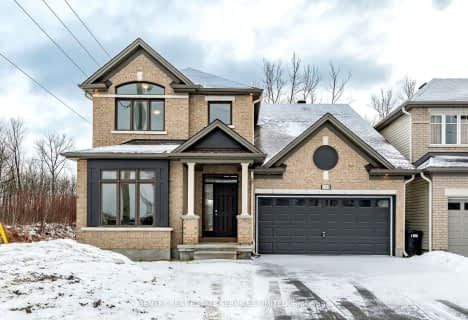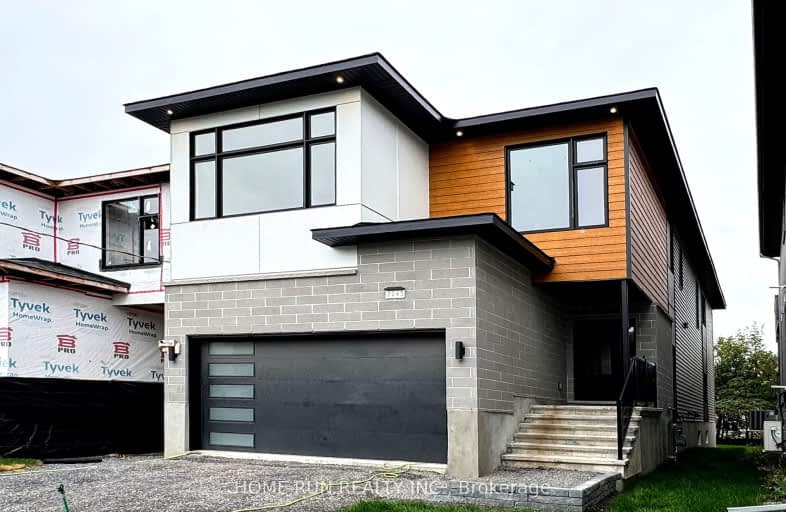
Somewhat Walkable
- Some errands can be accomplished on foot.
Some Transit
- Most errands require a car.
Bikeable
- Some errands can be accomplished on bike.
- — bath
- — bed
- — sqft
5989 MEADOWGLEN Drive, Orleans - Convent Glen and Area, Ontario • K1C 5W5

Chapel Hill Catholic Elementary School
Elementary: CatholicSt. Kateri Tekakwitha Elementary School
Elementary: CatholicForest Valley Elementary School
Elementary: PublicÉcole élémentaire catholique L'Étoile-de-l'Est
Elementary: CatholicÉcole intermédiaire catholique Garneau
Elementary: CatholicÉcole élémentaire publique Le Prélude
Elementary: PublicÉcole secondaire catholique Mer Bleue
Secondary: CatholicNorman Johnston Secondary Alternate Prog
Secondary: PublicSt Matthew High School
Secondary: CatholicÉcole secondaire catholique Garneau
Secondary: CatholicCairine Wilson Secondary School
Secondary: PublicSir Wilfrid Laurier Secondary School
Secondary: Public-
Ravine Park
Ottawa ON 2.67km -
Centennial Park
1500 Duford Dr (Lacroix Avenue), Orléans ON K1E 1E9 2.87km -
Queenswood Heights Playground and Splashpad
Ottawa ON K1E 1G1 2.94km
-
BMO Bank of Montreal
1615 Orleans Blvd, Ottawa ON K1C 7E2 1.34km -
TD Canada Trust ATM
2012 Mer Bleue Rd, Orleans ON K4A 0G2 1.97km -
TD Canada Trust Branch and ATM
2325 St Joseph Blvd, Orleans ON K1C 1E7 2.25km
- 4 bath
- 4 bed
1901 MONTEREAU Avenue, Orleans - Convent Glen and Area, Ontario • K1C 5W9 • 2008 - Chapel Hill
- 3 bath
- 4 bed
6487 RENAUD Road, Orleans - Convent Glen and Area, Ontario • K1W 0R8 • 2013 - Mer Bleue/Bradley Estates/Anderson Pa
- — bath
- — bed
326 LAMARCHE Avenue, Orleans - Convent Glen and Area, Ontario • K1W 1H2 • 2012 - Chapel Hill South - Orleans Village
- 4 bath
- 4 bed
29 MALACHIGAN Crescent, Orleans - Cumberland and Area, Ontario • K4A 1G7 • 1117 - Avalon West
- 3 bath
- 4 bed
2207 Nature Trail Crescent, Orleans - Convent Glen and Area, Ontario • K1W 1E7 • 2012 - Chapel Hill South - Orleans Village
- — bath
- — bed
- — sqft
1416 Bourcier Drive, Orleans - Cumberland and Area, Ontario • K1E 3K8 • 1102 - Bilberry Creek/Queenswood Heights
- 4 bath
- 5 bed
489 Duvernay Drive, Orleans - Cumberland and Area, Ontario • K1E 2N7 • 1104 - Queenswood Heights South
- 4 bath
- 5 bed
495 Duvernay Drive, Orleans - Cumberland and Area, Ontario • K1E 2N7 • 1104 - Queenswood Heights South
- 3 bath
- 4 bed
12 Jargeau Road, Orleans - Convent Glen and Area, Ontario • K1W 0M7 • 2012 - Chapel Hill South - Orleans Village
- — bath
- — bed
6368 Renaud Road, Orleans - Convent Glen and Area, Ontario • K1W 0R9 • 2013 - Mer Bleue/Bradley Estates/Anderson Pa
- 15 bath
- 4 bed
2241 Pagé Road, Orleans - Convent Glen and Area, Ontario • K1C 7K5 • 2009 - Chapel Hill








