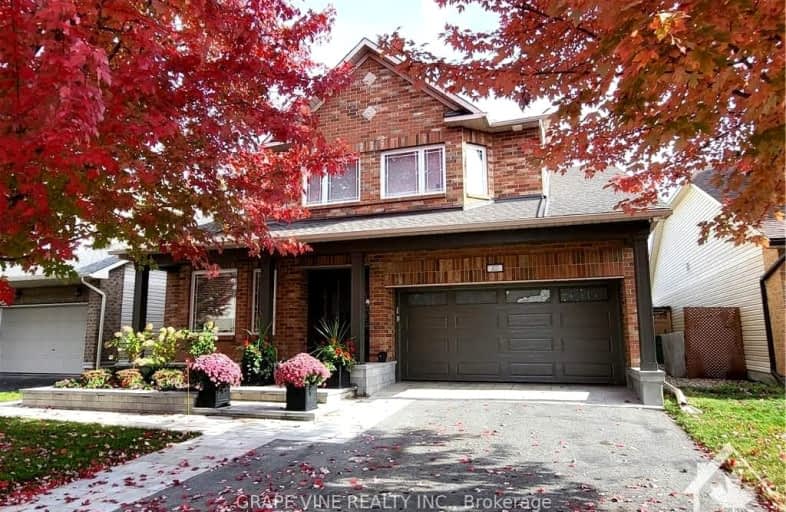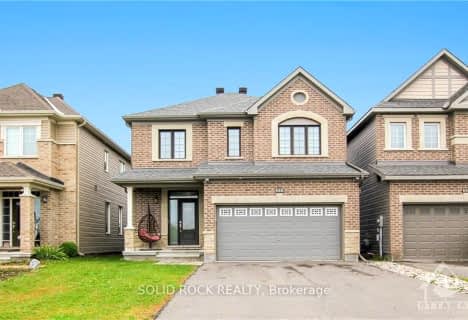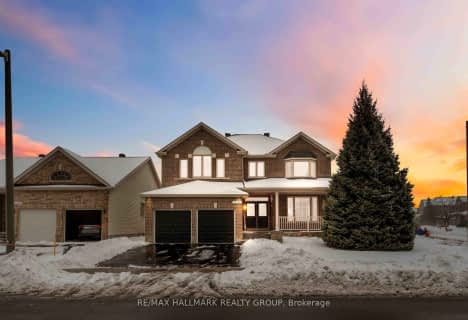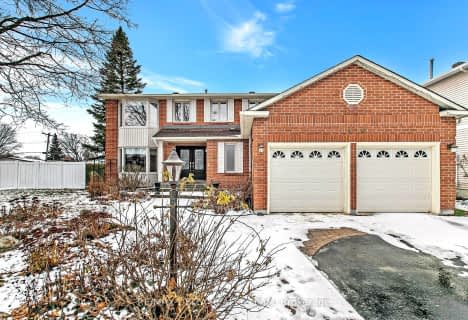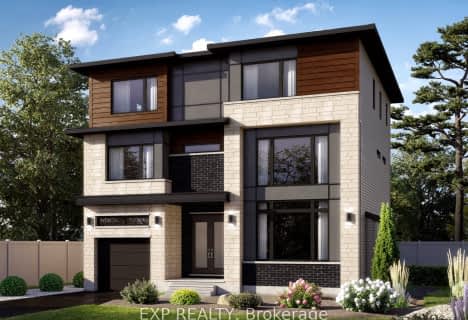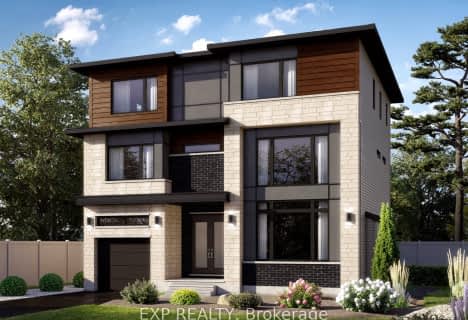Somewhat Walkable
- Some errands can be accomplished on foot.
Some Transit
- Most errands require a car.
Bikeable
- Some errands can be accomplished on bike.

Summerside Public School
Elementary: PublicSt. Dominic Catholic Elementary School
Elementary: CatholicSt Theresa Elementary School
Elementary: CatholicÉcole élémentaire catholique De la Découverte
Elementary: CatholicÉcole élémentaire catholique Alain-Fortin
Elementary: CatholicAvalon Public School
Elementary: PublicÉcole secondaire catholique Mer Bleue
Secondary: CatholicÉcole secondaire publique Gisèle-Lalonde
Secondary: PublicÉcole secondaire catholique Garneau
Secondary: CatholicÉcole secondaire catholique Béatrice-Desloges
Secondary: CatholicSir Wilfrid Laurier Secondary School
Secondary: PublicSt Peter High School
Secondary: Catholic-
Vista Park
Vistapark Dr, Orléans ON 0.45km -
Aquaview Park
Ontario 0.53km -
Provence Park
2995 PROVENCE Ave, Orleans 1.47km
-
TD Bank Financial Group
4422 Innes Rd, Orléans ON K4A 3W3 1.58km -
BMO Bank of Montreal
1993 10th Line Rd, Cumberland ON K4A 4H8 1.64km -
CIBC
2688 Saint Joseph Blvd, Ottawa ON K1C 1E8 4.56km
- 4 bath
- 4 bed
695 MERKLEY Drive, Orleans - Cumberland and Area, Ontario • K4A 1L8 • 1105 - Fallingbrook/Pineridge
- 4 bath
- 4 bed
572 AQUAVIEW Drive, Orleans - Cumberland and Area, Ontario • K4A 4V6 • 1118 - Avalon East
- 4 bath
- 4 bed
668 DECOEUR Drive, Orleans - Cumberland and Area, Ontario • K4A 1G4 • 1117 - Avalon West
- 3 bath
- 3 bed
4343 INNES Road, Orleans - Cumberland and Area, Ontario • K1E 0A8 • 1104 - Queenswood Heights South
- 4 bath
- 3 bed
1797 DES ARBRES Street, Orleans - Cumberland and Area, Ontario • K1E 2T7 • 1104 - Queenswood Heights South
- 5 bath
- 4 bed
1025 JUBILATION Court, Orleans - Cumberland and Area, Ontario • K4A 5K4 • 1118 - Avalon East
- 4 bath
- 4 bed
29 MALACHIGAN Crescent, Orleans - Cumberland and Area, Ontario • K4A 1G7 • 1117 - Avalon West
- — bath
- — bed
700 Beaudelaire Drive, Orleans - Cumberland and Area, Ontario • K4A 0S2 • 1118 - Avalon East
- 3 bath
- 4 bed
1991 Plainhill Drive, Orleans - Cumberland and Area, Ontario • K4A 0E8 • 1119 - Notting Hill/Summerside
- — bath
- — bed
- — sqft
1416 Bourcier Drive, Orleans - Cumberland and Area, Ontario • K1E 3K8 • 1102 - Bilberry Creek/Queenswood Heights
- 4 bath
- 5 bed
489 Duvernay Drive, Orleans - Cumberland and Area, Ontario • K1E 2N7 • 1104 - Queenswood Heights South
- 4 bath
- 5 bed
495 Duvernay Drive, Orleans - Cumberland and Area, Ontario • K1E 2N7 • 1104 - Queenswood Heights South
