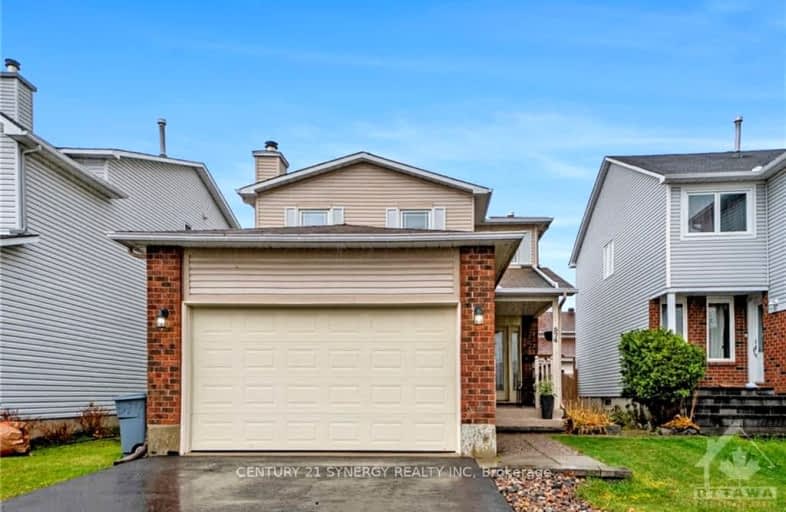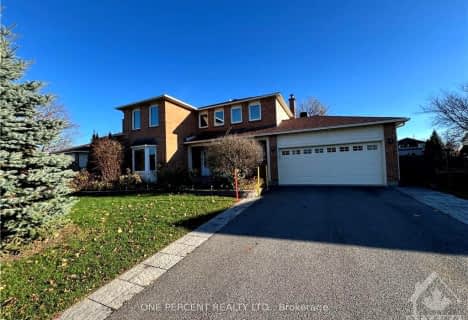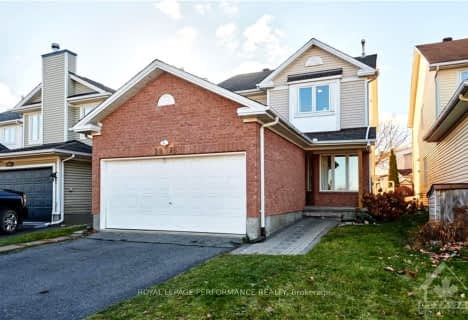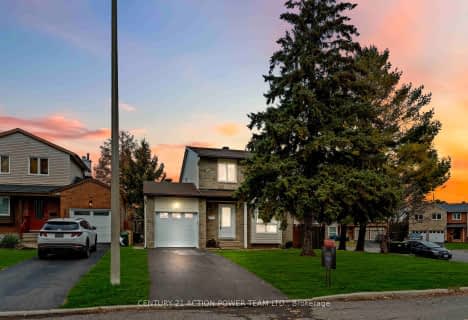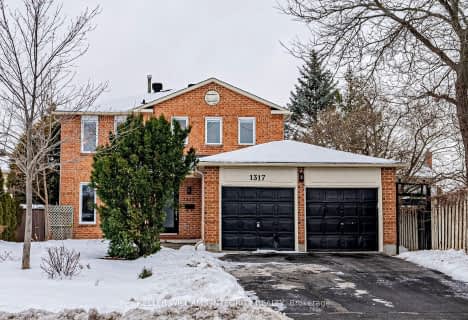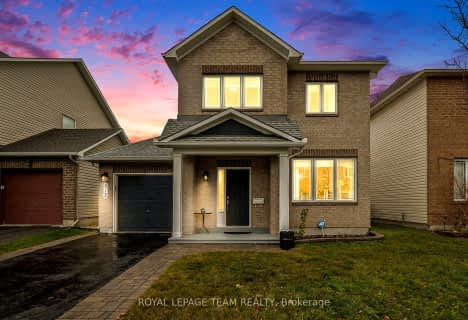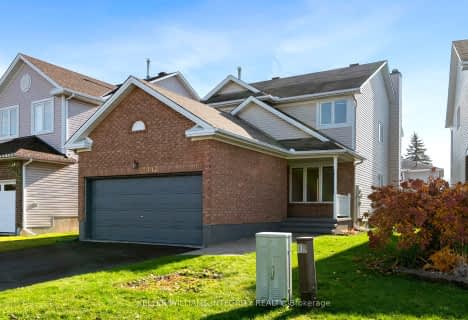Very Walkable
- Most errands can be accomplished on foot.
Some Transit
- Most errands require a car.
Very Bikeable
- Most errands can be accomplished on bike.

St Clare Elementary School
Elementary: CatholicSt Francis of Assisi Elementary School
Elementary: CatholicÉcole élémentaire publique Jeanne-Sauvé
Elementary: PublicFallingbrook Community Elementary School
Elementary: PublicÉcole élémentaire catholique Des Pionniers
Elementary: CatholicSt Peter Intermediate School
Elementary: CatholicÉcole secondaire catholique Mer Bleue
Secondary: CatholicÉcole secondaire publique Gisèle-Lalonde
Secondary: PublicÉcole secondaire catholique Garneau
Secondary: CatholicÉcole secondaire catholique Béatrice-Desloges
Secondary: CatholicSir Wilfrid Laurier Secondary School
Secondary: PublicSt Peter High School
Secondary: Catholic-
Gardenway Playground and Splashpad
Ottawa ON 0.22km -
Avalon Trail
1.37km -
Aquaview Park
Ontario 1.75km
-
TD Canada Trust Branch and ATM
4422 Innes Rd, Orleans ON K4A 3W3 0.96km -
BMO Bank of Montreal
2276 10th Line, Orléans ON K4A 1X0 1.57km -
CIBC
5150 Innes Rd (at Trim Rd.), Ottawa ON K4A 0G4 2.32km
- 0 bath
- 3 bed
1656 TACHE Way, Orleans - Cumberland and Area, Ontario • K4A 2S2 • 1105 - Fallingbrook/Pineridge
- 2 bath
- 3 bed
1535 BEACONFIELD Street, Orleans - Cumberland and Area, Ontario • K1E 1R3 • 1102 - Bilberry Creek/Queenswood Heights
- 3 bath
- 4 bed
1307 TURNER Crescent, Orleans - Cumberland and Area, Ontario • K1E 2Y5 • 1102 - Bilberry Creek/Queenswood Heights
- 4 bath
- 4 bed
1433 LAURIN Crescent, Orleans - Cumberland and Area, Ontario • K1E 3H2 • 1102 - Bilberry Creek/Queenswood Heights
- — bath
- — bed
1896 NORTHLANDS Drive, Orleans - Cumberland and Area, Ontario • K4A 3K7 • 1106 - Fallingbrook/Gardenway South
- 3 bath
- 3 bed
1627 CHAMPNEUF Drive, Orleans - Convent Glen and Area, Ontario • K1C 6C1 • 2010 - Chateauneuf
- 3 bath
- 3 bed
- 1500 sqft
427 Grassland Terrace, Orleans - Cumberland and Area, Ontario • K1E 2S1 • 1104 - Queenswood Heights South
- 2 bath
- 3 bed
1593 Payette Drive, Orleans - Cumberland and Area, Ontario • K1E 2E7 • 1102 - Bilberry Creek/Queenswood Heights
- — bath
- — bed
- — sqft
1829 Prestwick Drive, Orleans - Cumberland and Area, Ontario • K1E 2R7 • 1104 - Queenswood Heights South
- 4 bath
- 3 bed
1317 Prestone Drive, Orleans - Cumberland and Area, Ontario • K1E 2Z2 • 1102 - Bilberry Creek/Queenswood Heights
- 4 bath
- 3 bed
512 Clarington Avenue, Orleans - Cumberland and Area, Ontario • K4A 0A3 • 1118 - Avalon East
- 4 bath
- 4 bed
2112 GARDENWAY Drive, Orleans - Cumberland and Area, Ontario • K4A 3K2 • 1106 - Fallingbrook/Gardenway South
