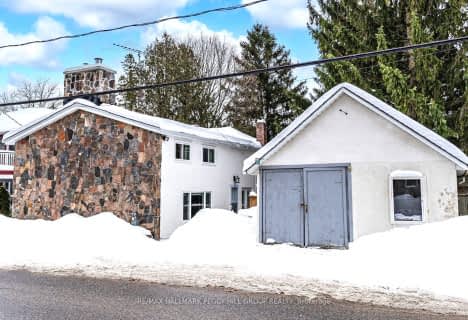Sold on May 29, 2019
Note: Property is not currently for sale or for rent.

-
Type: Detached
-
Style: Bungalow
-
Lot Size: 150.93 x 223.22
-
Age: 6-15 years
-
Taxes: $5,054 per year
-
Days on Site: 2 Days
-
Added: Jul 03, 2023 (2 days on market)
-
Updated:
-
Last Checked: 3 months ago
-
MLS®#: S6294559
-
Listed By: Royal lepage first contact realty the faris team
Top 5 Reasons You Will Love This Home: 1) Tranquil lot boasting landscaped gardens, patio & hot tub 2) Spacious layout with 9' ceilings, large principal rooms & south facing sunroom 3) Expansive master suite with custom w/i closet, walkout to the backyard & spa?like ensuite 4) Professionally finished basement with family room, theatre room, temp?controlled wine cellar & access to garage 5) Short drive from Lake Simcoe, trails & Barrie. 3338 Fin.sqft. Age 12. For info, photos & video, visit our website.
Property Details
Facts for 15 Red Oak Crescent, Oro Medonte
Status
Days on Market: 2
Last Status: Sold
Sold Date: May 29, 2019
Closed Date: Sep 18, 2019
Expiry Date: Nov 28, 2019
Sold Price: $975,000
Unavailable Date: Nov 30, -0001
Input Date: May 29, 2019
Prior LSC: Sold
Property
Status: Sale
Property Type: Detached
Style: Bungalow
Age: 6-15
Area: Oro Medonte
Community: Shanty Bay
Availability Date: FLEX
Assessment Amount: $594,750
Assessment Year: 2019
Inside
Bedrooms: 2
Bedrooms Plus: 1
Bathrooms: 3
Kitchens: 1
Rooms: 9
Air Conditioning: Central Air
Washrooms: 3
Building
Basement: Finished
Basement 2: Full
Exterior: Stone
Exterior: Stucco/Plaster
Parking
Covered Parking Spaces: 10
Total Parking Spaces: 12
Fees
Tax Year: 2018
Tax Legal Description: LOT 57, PLAN 51M-696, ORO-MEDONTE
Taxes: $5,054
Land
Cross Street: Ridge Road West To 2
Municipality District: Oro-Medonte
Fronting On: South
Parcel Number: 585520223
Pool: None
Sewer: Septic
Lot Depth: 223.22
Lot Frontage: 150.93
Acres: .50-1.99
Zoning: R1
Rooms
Room details for 15 Red Oak Crescent, Oro Medonte
| Type | Dimensions | Description |
|---|---|---|
| Kitchen Main | 4.45 x 5.41 | Tile Floor |
| Dining Main | 3.78 x 4.04 | Hardwood Floor |
| Living Main | 4.88 x 7.82 | Fireplace, Hardwood Floor |
| Laundry Main | 2.06 x 3.51 | Tile Floor |
| Prim Bdrm Main | 4.06 x 8.46 | W/I Closet |
| Bathroom Main | - | |
| Br Main | 3.40 x 4.01 | |
| Bathroom Main | - | |
| Family Bsmt | 4.32 x 11.20 | |
| Media/Ent Bsmt | 4.70 x 5.18 | |
| Cold/Cant Bsmt | 1.88 x 3.48 |
| XXXXXXXX | XXX XX, XXXX |
XXXX XXX XXXX |
$XXX,XXX |
| XXX XX, XXXX |
XXXXXX XXX XXXX |
$XXX,XXX | |
| XXXXXXXX | XXX XX, XXXX |
XXXXXXX XXX XXXX |
|
| XXX XX, XXXX |
XXXXXX XXX XXXX |
$XXX,XXX | |
| XXXXXXXX | XXX XX, XXXX |
XXXXXXX XXX XXXX |
|
| XXX XX, XXXX |
XXXXXX XXX XXXX |
$X,XXX,XXX |
| XXXXXXXX XXXX | XXX XX, XXXX | $975,000 XXX XXXX |
| XXXXXXXX XXXXXX | XXX XX, XXXX | $985,000 XXX XXXX |
| XXXXXXXX XXXXXXX | XXX XX, XXXX | XXX XXXX |
| XXXXXXXX XXXXXX | XXX XX, XXXX | $998,900 XXX XXXX |
| XXXXXXXX XXXXXXX | XXX XX, XXXX | XXX XXXX |
| XXXXXXXX XXXXXX | XXX XX, XXXX | $1,050,000 XXX XXXX |

Shanty Bay Public School
Elementary: PublicJohnson Street Public School
Elementary: PublicGuthrie Public School
Elementary: PublicHyde Park Public School
Elementary: PublicHewitt's Creek Public School
Elementary: PublicSaint Gabriel the Archangel Catholic School
Elementary: CatholicSimcoe Alternative Secondary School
Secondary: PublicSt Joseph's Separate School
Secondary: CatholicBarrie North Collegiate Institute
Secondary: PublicSt Peter's Secondary School
Secondary: CatholicEastview Secondary School
Secondary: PublicInnisdale Secondary School
Secondary: Public- 2 bath
- 3 bed
2015 Ridge Road West, Oro Medonte, Ontario • L0L 2L0 • Shanty Bay
- 2 bath
- 3 bed
- 1500 sqft
2447 Ridge Road West, Oro Medonte, Ontario • L0L 2L0 • Shanty Bay


