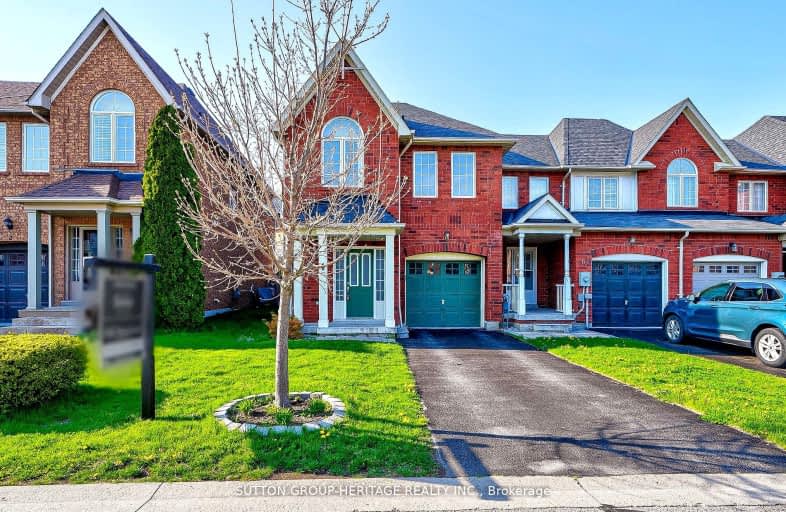Very Walkable
- Most errands can be accomplished on foot.
78
/100
Some Transit
- Most errands require a car.
43
/100
Bikeable
- Some errands can be accomplished on bike.
55
/100

Earl A Fairman Public School
Elementary: Public
0.56 km
St John the Evangelist Catholic School
Elementary: Catholic
1.18 km
St Marguerite d'Youville Catholic School
Elementary: Catholic
1.76 km
West Lynde Public School
Elementary: Public
1.65 km
Pringle Creek Public School
Elementary: Public
1.46 km
Julie Payette
Elementary: Public
0.87 km
ÉSC Saint-Charles-Garnier
Secondary: Catholic
3.55 km
Henry Street High School
Secondary: Public
1.58 km
All Saints Catholic Secondary School
Secondary: Catholic
1.79 km
Anderson Collegiate and Vocational Institute
Secondary: Public
1.73 km
Father Leo J Austin Catholic Secondary School
Secondary: Catholic
2.87 km
Donald A Wilson Secondary School
Secondary: Public
1.66 km
-
E. A. Fairman park
0.62km -
Whitby Soccer Dome
695 ROSSLAND Rd W, Whitby ON 1.62km -
Peel Park
Burns St (Athol St), Whitby ON 1.71km
-
BDC - Business Development Bank of Canada
400 Dundas St W, Whitby ON L1N 2M7 0.86km -
RBC Royal Bank
714 Rossland Rd E (Garden), Whitby ON L1N 9L3 1.65km -
Dr. Walden
3050 Garden St, Whitby ON L1R 2G7 1.74km














