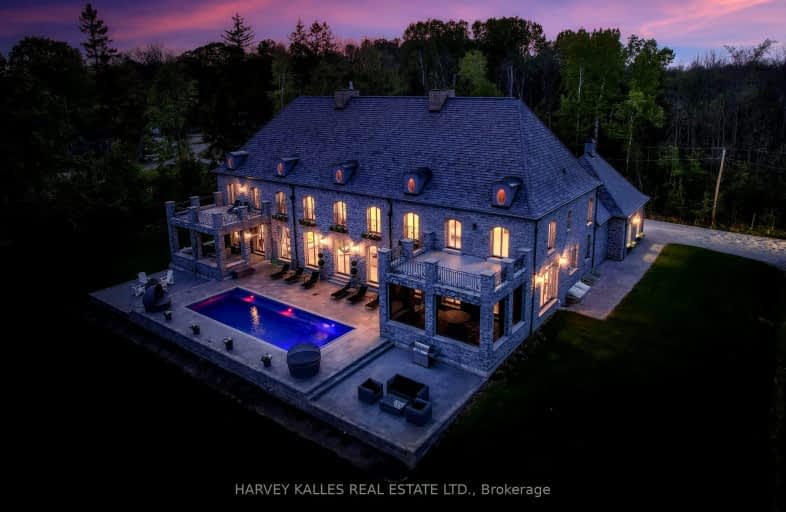Car-Dependent
- Almost all errands require a car.
Somewhat Bikeable
- Most errands require a car.

Shanty Bay Public School
Elementary: PublicJohnson Street Public School
Elementary: PublicHyde Park Public School
Elementary: PublicAlgonquin Ridge Elementary School
Elementary: PublicHewitt's Creek Public School
Elementary: PublicSaint Gabriel the Archangel Catholic School
Elementary: CatholicSimcoe Alternative Secondary School
Secondary: PublicSt Joseph's Separate School
Secondary: CatholicBarrie North Collegiate Institute
Secondary: PublicSt Peter's Secondary School
Secondary: CatholicEastview Secondary School
Secondary: PublicInnisdale Secondary School
Secondary: Public-
Rooster's Bar & Grill
477 Grove Street E, Barrie, ON L4M 6M3 4.62km -
Fishbone Kitchen + Bar
261 Sunseeker Avenue, Innisfil, ON L9S 0J7 5.41km -
St Louis Bar And Grill
353 Duckworth Street, Barrie, ON L4M 5C2 5.97km
-
Salty Blonde Bagel Bar
298 Blake Street, Barrie, ON L4M 1K8 4.81km -
The First Class
Student Life Center, 1 Georgian Drive, Barrie, ON L4M 4H8 6.02km -
Fil's Cafe
353 Duckworth Street, Barrie, ON L4M 5C2 5.98km
-
Express Aid Pharmacy IDA
477 Grove Street, Unit 15, Barrie, ON L4M 6M3 4.65km -
Rexall Pharma Plus
353 Duckworth Street, Barrie, ON L4M 5C2 6.03km -
Zehrs
620 Yonge Street, Barrie, ON L4N 4E6 6.44km
-
Jimmy's Fish and Chips
428 Blake Street, Barrie, ON L4M 1L1 4.2km -
Tandoori kingdom
428 Blake Street, Barrie, ON L4M 1L3 4.2km -
CATCH A FIYAH Authentic Jamaican Cuisine
Barrie, ON L4M 0A6 4.43km
-
Bravo Fine Lingerie
84 Dunlop St E, Unit 2, Barrie, ON L4M 1A4 7.2km -
Ridge Pac
2-220 Bayview Drive, Barrie, ON L4N 4Y8 8.37km -
Cabela's
50 Concert Way, Barrie, ON L4N 6N5 9.67km
-
Robert's No Frills
319 Blake Street, Barrie, ON L4M 1K7 4.76km -
Zehrs
607 Cundles Road E, Barrie, ON L4M 0J7 6.35km -
Zehrs
620 Yonge Street, Barrie, ON L4N 4E6 6.44km
-
Coulsons General Store & Farm Supply
RR 2, Oro Station, ON L0L 2E0 10.58km -
LCBO
534 Bayfield Street, Barrie, ON L4M 5A2 9.23km -
Dial a Bottle
Barrie, ON L4N 9A9 9.97km
-
Barrie Heating & Air Conditioning
27 Davies Cres, Barrie, ON L4M 2M4 5.82km -
Georgian Home Comfort
373 Huronia Road, Barrie, ON L4N 8Z1 7.61km -
Mr Song Heating and Cooling
Barrie, ON L4M 6G6 7.75km
-
Sunset Drive-In
134 4 Line S, Shanty Bay, ON L0L 2L0 5.96km -
Cineplex - North Barrie
507 Cundles Road E, Barrie, ON L4M 0G9 6.52km -
Imperial Cinemas
55 Dunlop Street W, Barrie, ON L4N 1A3 7.59km
-
Barrie Public Library - Painswick Branch
48 Dean Avenue, Barrie, ON L4N 0C2 6.69km -
Innisfil Public Library
967 Innisfil Beach Road, Innisfil, ON L9S 1V3 10.63km -
Orillia Public Library
36 Mississaga Street W, Orillia, ON L3V 3A6 26.8km
-
Royal Victoria Hospital
201 Georgian Drive, Barrie, ON L4M 6M2 5.15km -
Grove St Walk-In Clinic & Family Practice
15-477 Grove Street E, Barrie, ON L4M 6M3 4.61km -
And Community Family Medicine Clinics
829 Big Bay Point Road, Unit D12, Barrie, ON L4N 0G5 4.64km
-
The Queensway Park
Barrie ON 4.58km -
Hurst Park
Barrie ON 5.24km -
Nelson Lookout
Barrie ON 5.38km
-
Scotiabank
2 Barrie Commercial Floor, Barrie ON 3.29km -
CIBC Cash Dispenser
320 Blake St, Barrie ON L4M 1K9 4.71km -
BMO Bank of Montreal
353 Duckworth St, Barrie ON L4M 5C2 6.01km


