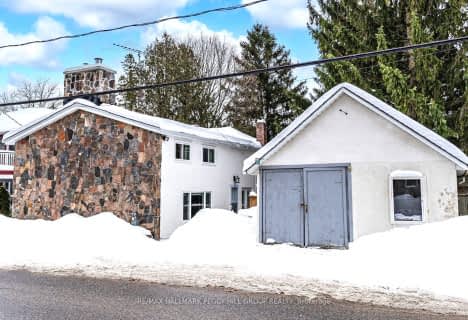
3D Walkthrough

Shanty Bay Public School
Elementary: Public
0.19 km
Johnson Street Public School
Elementary: Public
6.34 km
Guthrie Public School
Elementary: Public
5.80 km
Hyde Park Public School
Elementary: Public
6.43 km
Hewitt's Creek Public School
Elementary: Public
6.92 km
Saint Gabriel the Archangel Catholic School
Elementary: Catholic
6.63 km
St Joseph's Separate School
Secondary: Catholic
8.36 km
Barrie North Collegiate Institute
Secondary: Public
8.88 km
St Peter's Secondary School
Secondary: Catholic
8.16 km
Nantyr Shores Secondary School
Secondary: Public
12.24 km
Eastview Secondary School
Secondary: Public
6.60 km
Innisdale Secondary School
Secondary: Public
10.23 km
