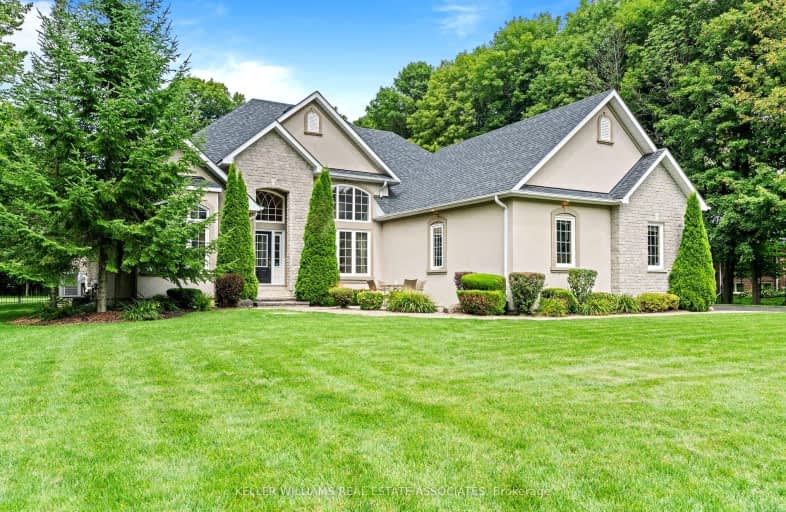Sold on Sep 01, 2023
Note: Property is not currently for sale or for rent.

-
Type: Detached
-
Style: Bungalow
-
Size: 3000 sqft
-
Lot Size: 160.78 x 256.17 Feet
-
Age: 16-30 years
-
Taxes: $7,375 per year
-
Days on Site: 15 Days
-
Added: Aug 16, 2023 (2 weeks on market)
-
Updated:
-
Last Checked: 3 months ago
-
MLS®#: S6751146
-
Listed By: Keller williams real estate associates
Introducing 4 Red Oak Crescent in the serene and sought-after community of Shanty Bay. This exquisite 4-bed, 4-bath family home offers a perfect blend of elegance and comfort. Nestled on a spacious 0.95 acre lot, the property boasts stunning curb appeal with its beautifully landscaped yard and charming exterior. Step inside to discover a gorgeously designed open-concept layout with high ceilings and large windows that flood the space with natural light. The master suite is a true retreat, complete with a luxurious ensuite bathroom and ample closet space, as well as a double sided fireplace connecting to the great room. Enjoy outdoor living at its finest in the private backyard oasis, where a lovely deck and lush greenery offer an ideal setting for relaxation and entertainment. Conveniently close to Lake Simcoe, parks, and commuter routes, this home presents a unique opportunity to experience a tranquil lifestyle without compromising on modern conveniences.
Property Details
Facts for 4 Red Oak Crescent, Oro Medonte
Status
Days on Market: 15
Last Status: Sold
Sold Date: Sep 01, 2023
Closed Date: Oct 16, 2023
Expiry Date: Nov 07, 2023
Sold Price: $1,668,000
Unavailable Date: Sep 01, 2023
Input Date: Aug 17, 2023
Property
Status: Sale
Property Type: Detached
Style: Bungalow
Size (sq ft): 3000
Age: 16-30
Area: Oro Medonte
Community: Shanty Bay
Availability Date: 60 days
Inside
Bedrooms: 4
Bedrooms Plus: 3
Bathrooms: 4
Kitchens: 1
Rooms: 10
Den/Family Room: Yes
Air Conditioning: Central Air
Fireplace: Yes
Laundry Level: Main
Central Vacuum: Y
Washrooms: 4
Utilities
Electricity: Yes
Gas: Yes
Cable: Available
Telephone: Available
Building
Basement: Finished
Basement 2: Sep Entrance
Heat Type: Forced Air
Heat Source: Gas
Exterior: Brick
Exterior: Stucco/Plaster
Elevator: N
Water Supply: Municipal
Special Designation: Unknown
Parking
Driveway: Pvt Double
Garage Spaces: 3
Garage Type: Attached
Covered Parking Spaces: 10
Total Parking Spaces: 13
Fees
Tax Year: 2023
Tax Legal Description: LOT 14 PLAN 51M-696; ORO-MEDONTE
Taxes: $7,375
Highlights
Feature: Fenced Yard
Land
Cross Street: Red Oak Crescent / L
Municipality District: Oro-Medonte
Fronting On: North
Parcel Number: 585520180
Pool: None
Sewer: Septic
Lot Depth: 256.17 Feet
Lot Frontage: 160.78 Feet
Lot Irregularities: 160.78X256.98Ft
Acres: .50-1.99
Zoning: RG
Rooms
Room details for 4 Red Oak Crescent, Oro Medonte
| Type | Dimensions | Description |
|---|---|---|
| Great Rm Main | 6.32 x 5.11 | |
| Breakfast Main | 3.02 x 3.51 | |
| Dining Main | 4.24 x 3.45 | |
| Kitchen Main | 3.94 x 3.48 | |
| Living Main | 4.01 x 3.78 | |
| Br Main | 4.95 x 4.32 | |
| 2nd Br Main | 3.30 x 3.18 | |
| 3rd Br Main | 3.48 x 3.18 | |
| 4th Br Main | 5.33 x 3.07 | |
| Br Bsmt | 4.98 x 3.15 | |
| 2nd Br Bsmt | 6.05 x 3.15 | |
| 3rd Br Bsmt | 9.14 x 4.39 |
| XXXXXXXX | XXX XX, XXXX |
XXXX XXX XXXX |
$X,XXX,XXX |
| XXX XX, XXXX |
XXXXXX XXX XXXX |
$X,XXX,XXX | |
| XXXXXXXX | XXX XX, XXXX |
XXXXXXXX XXX XXXX |
|
| XXX XX, XXXX |
XXXXXX XXX XXXX |
$XXX,XXX | |
| XXXXXXXX | XXX XX, XXXX |
XXXXXXXX XXX XXXX |
|
| XXX XX, XXXX |
XXXXXX XXX XXXX |
$XXX,XXX | |
| XXXXXXXX | XXX XX, XXXX |
XXXX XXX XXXX |
$XXX,XXX |
| XXX XX, XXXX |
XXXXXX XXX XXXX |
$XXX,XXX | |
| XXXXXXXX | XXX XX, XXXX |
XXXX XXX XXXX |
$XXX,XXX |
| XXX XX, XXXX |
XXXXXX XXX XXXX |
$XXX,XXX |
| XXXXXXXX XXXX | XXX XX, XXXX | $1,668,000 XXX XXXX |
| XXXXXXXX XXXXXX | XXX XX, XXXX | $1,799,900 XXX XXXX |
| XXXXXXXX XXXXXXXX | XXX XX, XXXX | XXX XXXX |
| XXXXXXXX XXXXXX | XXX XX, XXXX | $739,000 XXX XXXX |
| XXXXXXXX XXXXXXXX | XXX XX, XXXX | XXX XXXX |
| XXXXXXXX XXXXXX | XXX XX, XXXX | $749,900 XXX XXXX |
| XXXXXXXX XXXX | XXX XX, XXXX | $723,000 XXX XXXX |
| XXXXXXXX XXXXXX | XXX XX, XXXX | $729,000 XXX XXXX |
| XXXXXXXX XXXX | XXX XX, XXXX | $540,000 XXX XXXX |
| XXXXXXXX XXXXXX | XXX XX, XXXX | $549,900 XXX XXXX |
Car-Dependent
- Almost all errands require a car.
Somewhat Bikeable
- Most errands require a car.

Shanty Bay Public School
Elementary: PublicJohnson Street Public School
Elementary: PublicGuthrie Public School
Elementary: PublicHyde Park Public School
Elementary: PublicHewitt's Creek Public School
Elementary: PublicSaint Gabriel the Archangel Catholic School
Elementary: CatholicSimcoe Alternative Secondary School
Secondary: PublicSt Joseph's Separate School
Secondary: CatholicBarrie North Collegiate Institute
Secondary: PublicSt Peter's Secondary School
Secondary: CatholicEastview Secondary School
Secondary: PublicInnisdale Secondary School
Secondary: Public-
Cheltenham Park
Barrie ON 4.76km -
Hickling Park
Barrie ON 5.16km -
Nelson Lookout
Barrie ON 6.4km
-
Scotiabank
2 Barrie Commercial Floor, Barrie ON 4.7km -
Scotiabank
507 Cundles Rd E, Barrie ON L4M 0J7 6.66km -
BMO Bank of Montreal
353 Duckworth St, Barrie ON L4M 5C2 6.75km


