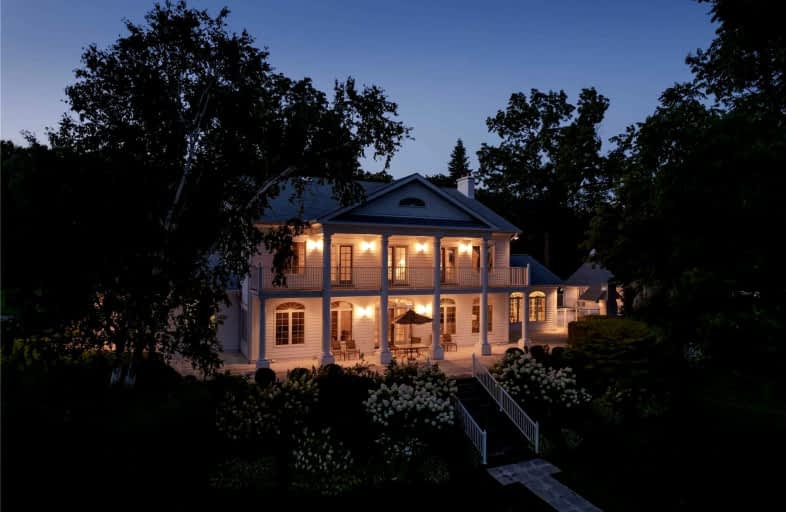Sold on Sep 28, 2022
Note: Property is not currently for sale or for rent.

-
Type: Detached
-
Style: 2-Storey
-
Size: 5000 sqft
-
Lot Size: 323.75 x 365.6 Feet
-
Age: No Data
-
Taxes: $27,500 per year
-
Days on Site: 16 Days
-
Added: Sep 12, 2022 (2 weeks on market)
-
Updated:
-
Last Checked: 2 months ago
-
MLS®#: S5761812
-
Listed By: Harvey kalles real estate ltd., brokerage
Incredible Family Cherished Luxury Waterfront Estate In Prestigious Shanty Bay! Meticulously Maintained Inside And Out, Mature Treed Setting, Lush Professionally Landscaped Grounds, Panoramic Lake Views From All Principal Rooms, In-Water Boathouse With Lift And Large Sitting Area Above, Extensive Concrete Docking, Private Beach, Gentle Slope From House To Lake, Lakeside 20X40 Pool And Hot Tub, Gazebo With Bathroom, Tennis Court, Detached Utility Building, Detached 4 Car Garage! Open Concept Layout Offers Large Eat-In Kitchen With Vaulted Ceilings, Double French Doors To Pool, Centre Island And Outside Sitting Area! Large Family Room With Fireplace And Walkout To Lakeside Terrace Are Combined With Large Living Room With Second Fireplace And Walkout! The Finest Waterfront Settings In The Area With Unobstructed South Facing Lake Views! Rare "One Of A Kind" And First Time Offered For Sale! Custom Built Family Estate Is A Show Stopper And Not To Be Missed!
Extras
Conveniently Located 1 Hour To Toronto, 1 Hour To Muskoka, Minutes To Rvh Health Care Centre, Shopping, Dining, Theatre, Skiing, Trans Canada Walking And Biking Trails And Hwy 400! Too Many Features To List Please Inquire For Details!
Property Details
Facts for 5 Pemberton Lane, Oro Medonte
Status
Days on Market: 16
Last Status: Sold
Sold Date: Sep 28, 2022
Closed Date: Dec 01, 2022
Expiry Date: Dec 12, 2022
Sold Price: $7,775,000
Unavailable Date: Sep 28, 2022
Input Date: Sep 13, 2022
Prior LSC: Listing with no contract changes
Property
Status: Sale
Property Type: Detached
Style: 2-Storey
Size (sq ft): 5000
Area: Oro Medonte
Community: Shanty Bay
Availability Date: Tbd
Inside
Bedrooms: 4
Bathrooms: 4
Kitchens: 1
Rooms: 9
Den/Family Room: Yes
Air Conditioning: Central Air
Fireplace: Yes
Laundry Level: Upper
Washrooms: 4
Utilities
Electricity: Yes
Gas: No
Cable: Yes
Telephone: Yes
Building
Basement: Full
Heat Type: Forced Air
Heat Source: Electric
Exterior: Vinyl Siding
Water Supply: Well
Special Designation: Unknown
Other Structures: Aux Residences
Other Structures: Workshop
Parking
Driveway: Private
Garage Spaces: 6
Garage Type: Attached
Covered Parking Spaces: 12
Total Parking Spaces: 18
Fees
Tax Year: 2022
Tax Legal Description: Pt W Pt Lt 1 Range 2 Oro Pt 1 51R23002; Pt Of The
Taxes: $27,500
Highlights
Feature: Lake/Pond
Feature: Level
Feature: Waterfront
Land
Cross Street: Ridge Road/Range Roa
Municipality District: Oro-Medonte
Fronting On: South
Pool: Inground
Sewer: Septic
Lot Depth: 365.6 Feet
Lot Frontage: 323.75 Feet
Waterfront: Direct
Water Body Name: Kempenfelt
Water Body Type: Bay
Water Features: Boathouse
Shoreline: Clean
Shoreline Exposure: S
Rural Services: Cable
Rural Services: Electrical
Rural Services: Garbage Pickup
Rural Services: Internet High Spd
Rooms
Room details for 5 Pemberton Lane, Oro Medonte
| Type | Dimensions | Description |
|---|---|---|
| Living Main | 5.66 x 6.06 | |
| Family Main | 5.66 x 6.06 | |
| Dining Main | 4.23 x 4.84 | |
| Kitchen Main | 7.31 x 4.87 | |
| Office Main | 4.23 x 4.23 | |
| Prim Bdrm 2nd | 4.93 x 5.79 | |
| 2nd Br 2nd | 3.59 x 4.11 | |
| 3rd Br 2nd | 4.26 x 4.11 | |
| 4th Br 2nd | 4.99 x 5.10 | |
| Bathroom 2nd | - | |
| Bathroom 2nd | - | |
| Bathroom 2nd | - |
| XXXXXXXX | XXX XX, XXXX |
XXXX XXX XXXX |
$X,XXX,XXX |
| XXX XX, XXXX |
XXXXXX XXX XXXX |
$X,XXX,XXX |
| XXXXXXXX XXXX | XXX XX, XXXX | $7,775,000 XXX XXXX |
| XXXXXXXX XXXXXX | XXX XX, XXXX | $7,999,999 XXX XXXX |

Shanty Bay Public School
Elementary: PublicJohnson Street Public School
Elementary: PublicHyde Park Public School
Elementary: PublicAlgonquin Ridge Elementary School
Elementary: PublicHewitt's Creek Public School
Elementary: PublicSaint Gabriel the Archangel Catholic School
Elementary: CatholicSimcoe Alternative Secondary School
Secondary: PublicSt Joseph's Separate School
Secondary: CatholicBarrie North Collegiate Institute
Secondary: PublicSt Peter's Secondary School
Secondary: CatholicEastview Secondary School
Secondary: PublicInnisdale Secondary School
Secondary: Public

