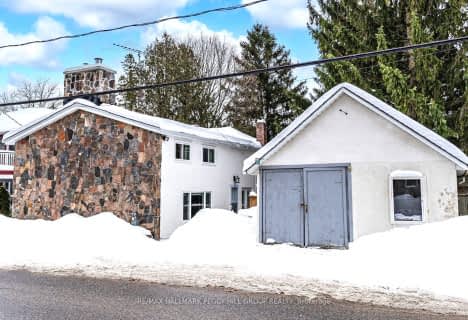Sold on May 10, 2019
Note: Property is not currently for sale or for rent.

-
Type: Detached
-
Style: Bungalow-Raised
-
Lot Size: 170.6 x 223.29 Acres
-
Age: 6-15 years
-
Taxes: $5,340 per year
-
Days on Site: 65 Days
-
Added: Jul 03, 2023 (2 months on market)
-
Updated:
-
Last Checked: 3 months ago
-
MLS®#: S6292898
-
Listed By: Red real estate brokerage
Custom executive bungalow over 3600 finished square feet on a .87 acre lot in Shanty Bay. Open concept layout with beautiful vaulted ceilings. Modern kitchen with large centre island & built-in stainless steel appliances. Main floor features 3 bedrooms and 2 full bathrooms. Finished basement boasts a self-contained nanny suite with 2 bedrooms and a full bathroom. Custom finishes throughout. Triple car garage is fully insulated with a 80,000 BTU natural gas heater. The massive backyard is fully fenced with a large deck. Highly sought after neighbourhood!
Property Details
Facts for 51 Red Oak Crescent, Oro Medonte
Status
Days on Market: 65
Last Status: Sold
Sold Date: May 10, 2019
Closed Date: Jul 31, 2019
Expiry Date: Jul 31, 2019
Sold Price: $910,000
Unavailable Date: Nov 30, -0001
Input Date: Mar 06, 2019
Prior LSC: Sold
Property
Status: Sale
Property Type: Detached
Style: Bungalow-Raised
Age: 6-15
Area: Oro Medonte
Community: Shanty Bay
Availability Date: FLEX
Assessment Year: 2018
Inside
Bedrooms: 3
Bedrooms Plus: 2
Bathrooms: 3
Kitchens: 1
Rooms: 9
Air Conditioning: Central Air
Washrooms: 3
Building
Basement: Finished
Basement 2: Full
Exterior: Stone
Exterior: Stucco/Plaster
Elevator: N
UFFI: No
Parking
Driveway: Other
Covered Parking Spaces: 10
Total Parking Spaces: 13
Fees
Tax Year: 2018
Tax Legal Description: LOT 91, PLAN 51M-696 TOWNSHIP OF ORO-MEDONTE
Taxes: $5,340
Land
Cross Street: Line 2 To Red Oak
Municipality District: Oro-Medonte
Fronting On: North
Parcel Number: 585520257
Pool: None
Sewer: Septic
Lot Depth: 223.29 Acres
Lot Frontage: 170.6 Acres
Acres: .50-1.99
Zoning: RES
Rooms
Room details for 51 Red Oak Crescent, Oro Medonte
| Type | Dimensions | Description |
|---|---|---|
| Prim Bdrm Main | 4.03 x 4.54 | |
| Bathroom Main | 4.03 x 2.61 | |
| Br Main | 3.50 x 3.04 | |
| Br Main | 3.04 x 3.04 | |
| Bathroom Main | 1.77 x 3.83 | |
| Kitchen Main | 3.65 x 6.80 | Eat-In Kitchen |
| Living Main | 3.70 x 5.63 | |
| Dining Main | 3.50 x 4.03 | |
| Office Main | 3.50 x 3.04 | |
| Rec Bsmt | 3.93 x 9.72 | |
| Br Bsmt | 3.32 x 3.04 |
| XXXXXXXX | XXX XX, XXXX |
XXXXXXX XXX XXXX |
|
| XXX XX, XXXX |
XXXXXX XXX XXXX |
$XXX,XXX | |
| XXXXXXXX | XXX XX, XXXX |
XXXX XXX XXXX |
$XXX,XXX |
| XXX XX, XXXX |
XXXXXX XXX XXXX |
$XXX,XXX | |
| XXXXXXXX | XXX XX, XXXX |
XXXXXXX XXX XXXX |
|
| XXX XX, XXXX |
XXXXXX XXX XXXX |
$XXX,XXX |
| XXXXXXXX XXXXXXX | XXX XX, XXXX | XXX XXXX |
| XXXXXXXX XXXXXX | XXX XX, XXXX | $969,900 XXX XXXX |
| XXXXXXXX XXXX | XXX XX, XXXX | $910,000 XXX XXXX |
| XXXXXXXX XXXXXX | XXX XX, XXXX | $949,900 XXX XXXX |
| XXXXXXXX XXXXXXX | XXX XX, XXXX | XXX XXXX |
| XXXXXXXX XXXXXX | XXX XX, XXXX | $969,900 XXX XXXX |

Shanty Bay Public School
Elementary: PublicJohnson Street Public School
Elementary: PublicGuthrie Public School
Elementary: PublicHyde Park Public School
Elementary: PublicHewitt's Creek Public School
Elementary: PublicSaint Gabriel the Archangel Catholic School
Elementary: CatholicSimcoe Alternative Secondary School
Secondary: PublicSt Joseph's Separate School
Secondary: CatholicBarrie North Collegiate Institute
Secondary: PublicSt Peter's Secondary School
Secondary: CatholicEastview Secondary School
Secondary: PublicInnisdale Secondary School
Secondary: Public- 2 bath
- 3 bed
2015 Ridge Road West, Oro Medonte, Ontario • L0L 2L0 • Shanty Bay
- 2 bath
- 3 bed
- 1500 sqft
2447 Ridge Road West, Oro Medonte, Ontario • L0L 2L0 • Shanty Bay


