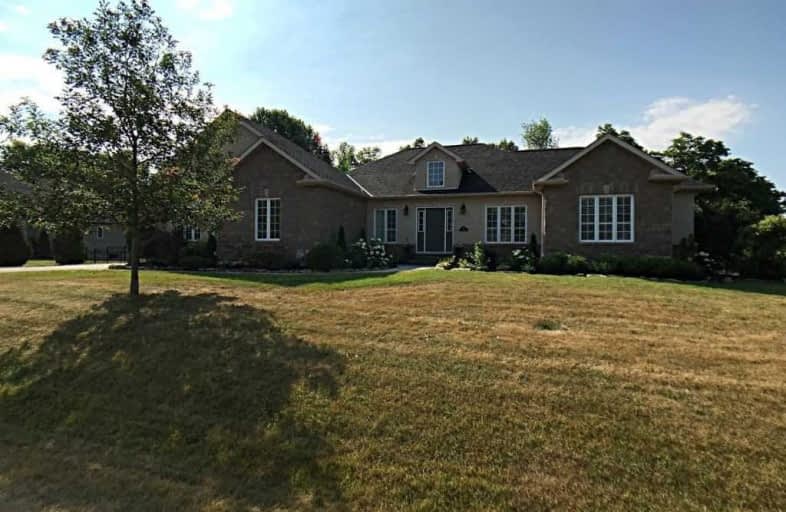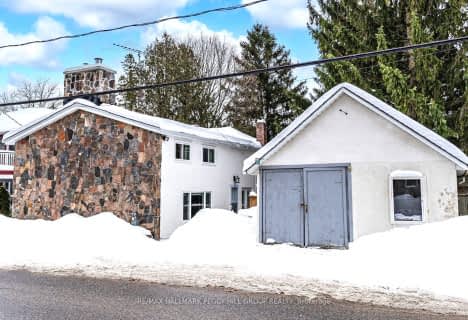
Shanty Bay Public School
Elementary: Public
1.20 km
Johnson Street Public School
Elementary: Public
5.38 km
Guthrie Public School
Elementary: Public
6.03 km
Hyde Park Public School
Elementary: Public
6.19 km
Hewitt's Creek Public School
Elementary: Public
6.52 km
Saint Gabriel the Archangel Catholic School
Elementary: Catholic
6.34 km
Simcoe Alternative Secondary School
Secondary: Public
8.86 km
St Joseph's Separate School
Secondary: Catholic
7.34 km
Barrie North Collegiate Institute
Secondary: Public
7.89 km
St Peter's Secondary School
Secondary: Catholic
7.64 km
Eastview Secondary School
Secondary: Public
5.61 km
Innisdale Secondary School
Secondary: Public
9.45 km





