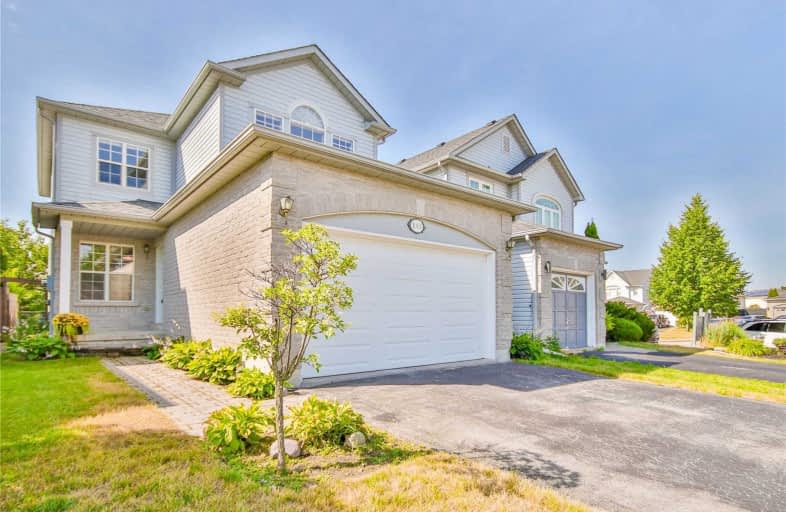
3D Walkthrough

Sir Albert Love Catholic School
Elementary: Catholic
1.76 km
Harmony Heights Public School
Elementary: Public
0.92 km
Gordon B Attersley Public School
Elementary: Public
1.03 km
Vincent Massey Public School
Elementary: Public
1.80 km
St Joseph Catholic School
Elementary: Catholic
1.36 km
Pierre Elliott Trudeau Public School
Elementary: Public
0.70 km
DCE - Under 21 Collegiate Institute and Vocational School
Secondary: Public
4.24 km
Durham Alternative Secondary School
Secondary: Public
5.04 km
Monsignor John Pereyma Catholic Secondary School
Secondary: Catholic
5.18 km
Eastdale Collegiate and Vocational Institute
Secondary: Public
1.66 km
O'Neill Collegiate and Vocational Institute
Secondary: Public
3.29 km
Maxwell Heights Secondary School
Secondary: Public
2.50 km













