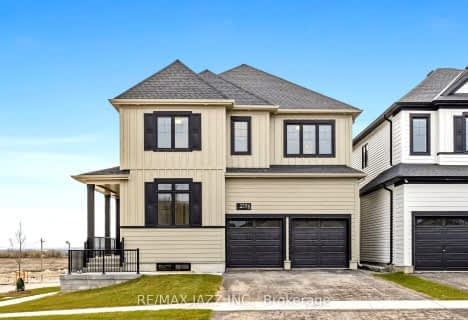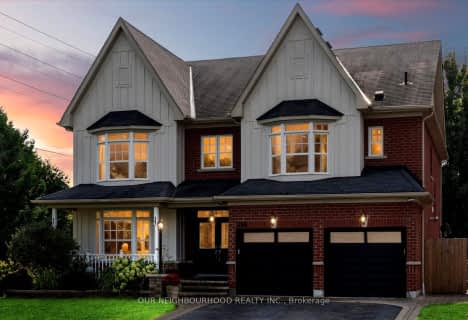Car-Dependent
- Almost all errands require a car.
18
/100
Some Transit
- Most errands require a car.
44
/100
Somewhat Bikeable
- Most errands require a car.
42
/100

Jeanne Sauvé Public School
Elementary: Public
0.60 km
St Kateri Tekakwitha Catholic School
Elementary: Catholic
1.26 km
St Joseph Catholic School
Elementary: Catholic
1.80 km
St John Bosco Catholic School
Elementary: Catholic
0.64 km
Seneca Trail Public School Elementary School
Elementary: Public
1.29 km
Sherwood Public School
Elementary: Public
1.12 km
Father Donald MacLellan Catholic Sec Sch Catholic School
Secondary: Catholic
5.53 km
Monsignor Paul Dwyer Catholic High School
Secondary: Catholic
5.31 km
R S Mclaughlin Collegiate and Vocational Institute
Secondary: Public
5.57 km
Eastdale Collegiate and Vocational Institute
Secondary: Public
4.62 km
O'Neill Collegiate and Vocational Institute
Secondary: Public
5.07 km
Maxwell Heights Secondary School
Secondary: Public
0.55 km
-
Sherwood Park & Playground
559 Ormond Dr, Oshawa ON L1K 2L4 1.14km -
Margate Park
1220 Margate Dr (Margate and Nottingham), Oshawa ON L1K 2V5 4.15km -
Knights of Columbus Park
btwn Farewell St. & Riverside Dr. S, Oshawa ON 5.8km
-
BMO Bank of Montreal
1377 Wilson Rd N, Oshawa ON L1K 2Z5 1.34km -
CIBC
1400 Clearbrook Dr, Oshawa ON L1K 2N7 1.37km -
HSBC Bank Canada
793 Taunton Rd E (At Harmony), Oshawa ON L1K 1L1 1.37km






