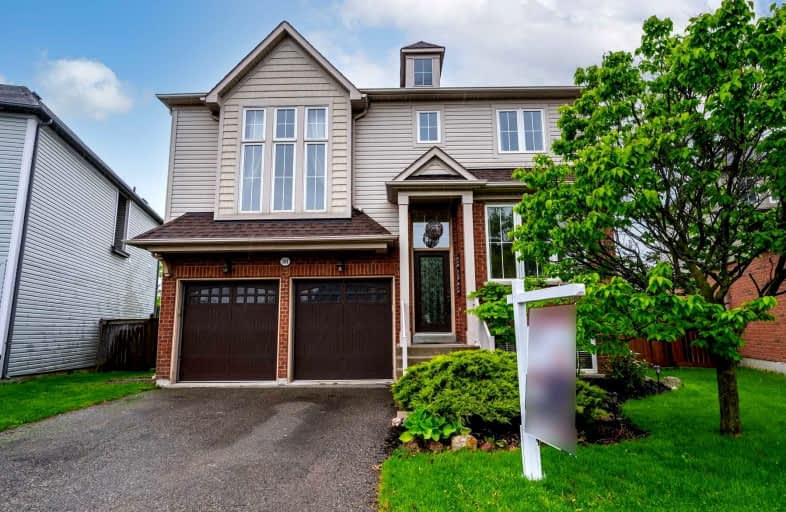
Unnamed Windfields Farm Public School
Elementary: Public
0.41 km
Father Joseph Venini Catholic School
Elementary: Catholic
2.10 km
Sunset Heights Public School
Elementary: Public
2.92 km
Kedron Public School
Elementary: Public
1.68 km
Queen Elizabeth Public School
Elementary: Public
2.76 km
Sherwood Public School
Elementary: Public
2.75 km
Father Donald MacLellan Catholic Sec Sch Catholic School
Secondary: Catholic
4.46 km
Monsignor Paul Dwyer Catholic High School
Secondary: Catholic
4.31 km
R S Mclaughlin Collegiate and Vocational Institute
Secondary: Public
4.74 km
O'Neill Collegiate and Vocational Institute
Secondary: Public
5.47 km
Maxwell Heights Secondary School
Secondary: Public
3.58 km
Sinclair Secondary School
Secondary: Public
4.81 km














