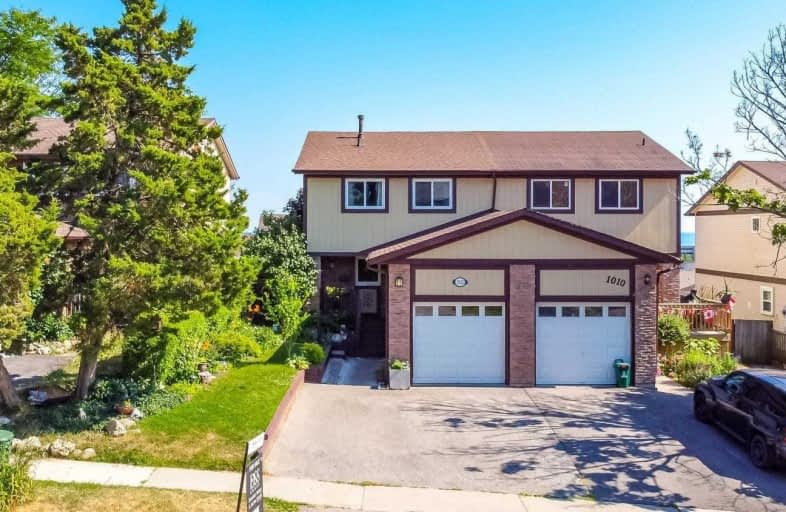Sold on Jul 13, 2020
Note: Property is not currently for sale or for rent.

-
Type: Semi-Detached
-
Style: 2-Storey
-
Size: 1100 sqft
-
Lot Size: 27.65 x 110.01 Feet
-
Age: No Data
-
Taxes: $3,499 per year
-
Days on Site: 4 Days
-
Added: Jul 09, 2020 (4 days on market)
-
Updated:
-
Last Checked: 2 months ago
-
MLS®#: E4823576
-
Listed By: Re/max west d&s group, brokerage
Perfect First Time Buy Or Investment. Desirable S/Loc With Spectacular Unobstructed View Of Lake And Tree Tops From Large Deck.Was A 3 Bedroom Now 4 Plus 1 Bedroom In Law Apartment (Not Retrofit).Ideal For Extended Family Or Extra Income Has W/O To Sunny South Garden-Many Recent Improvements. Open Concept, L Shaped Living Room And Dining Room-W/O To Deck From Living Room-Garage +2 Parking Spots In Mature Family Area- Mins To All Amenities, Lake, Hwy, Transit
Extras
New Laminate Floors, Furnace (2011), S/D To Deck (2014), Ac (2017), New Shingles (2019), Garage Door (2019), 2 Fridges, 2 Stoves,Washer And Dyer, Deep Freezer All Appliances As Is - Hwt (R), Fresh Paint, Mirror Closet Door,Cozy Front Porch
Property Details
Facts for 1012 Southgate Drive, Oshawa
Status
Days on Market: 4
Last Status: Sold
Sold Date: Jul 13, 2020
Closed Date: Aug 14, 2020
Expiry Date: Sep 30, 2020
Sold Price: $540,000
Unavailable Date: Jul 13, 2020
Input Date: Jul 09, 2020
Property
Status: Sale
Property Type: Semi-Detached
Style: 2-Storey
Size (sq ft): 1100
Area: Oshawa
Community: Donevan
Availability Date: 30/60 Tba
Inside
Bedrooms: 4
Bedrooms Plus: 1
Bathrooms: 2
Kitchens: 1
Kitchens Plus: 1
Rooms: 7
Den/Family Room: No
Air Conditioning: Central Air
Fireplace: No
Washrooms: 2
Building
Basement: Fin W/O
Heat Type: Forced Air
Heat Source: Gas
Exterior: Alum Siding
Exterior: Brick
Water Supply: Municipal
Special Designation: Unknown
Other Structures: Garden Shed
Parking
Driveway: Pvt Double
Garage Spaces: 1
Garage Type: Attached
Covered Parking Spaces: 2
Total Parking Spaces: 3
Fees
Tax Year: 2020
Tax Legal Description: Pct 2-1 Sec M-1107, Part Lot M1107 Pt340 R4328
Taxes: $3,499
Land
Cross Street: Townline Rd & South
Municipality District: Oshawa
Fronting On: South
Pool: None
Sewer: Sewers
Lot Depth: 110.01 Feet
Lot Frontage: 27.65 Feet
Lot Irregularities: Fenced
Zoning: Residential
Additional Media
- Virtual Tour: https://tours.stallonemedia.com/1637929?idx=1
Rooms
Room details for 1012 Southgate Drive, Oshawa
| Type | Dimensions | Description |
|---|---|---|
| Kitchen Main | 2.75 x 3.54 | Window, Double Sink |
| Dining Main | 2.74 x 5.63 | L-Shaped Room, Combined W/Laundry, Laminate |
| Living Main | 3.48 x 5.90 | W/O To Deck, Laminate |
| Master 2nd | 5.18 x 3.05 | Window, Closet, Laminate |
| 2nd Br 2nd | 3.70 x 2.70 | Window, Closet, Laminate |
| 3rd Br 2nd | 2.90 x 2.74 | Window, Closet, Laminate |
| 4th Br 2nd | 3.50 x 2.90 | Window, Closet, Laminate |
| Kitchen Bsmt | 1.60 x 1.20 | Galley Kitchen |
| Br Bsmt | 2.50 x 3.50 | Window, Broadloom |
| Living Bsmt | 3.50 x 5.70 | W/O To Yard, Window, Broadloom |
| XXXXXXXX | XXX XX, XXXX |
XXXX XXX XXXX |
$XXX,XXX |
| XXX XX, XXXX |
XXXXXX XXX XXXX |
$XXX,XXX |
| XXXXXXXX XXXX | XXX XX, XXXX | $540,000 XXX XXXX |
| XXXXXXXX XXXXXX | XXX XX, XXXX | $399,900 XXX XXXX |

Campbell Children's School
Elementary: HospitalSt John XXIII Catholic School
Elementary: CatholicDr Emily Stowe School
Elementary: PublicSt. Mother Teresa Catholic Elementary School
Elementary: CatholicForest View Public School
Elementary: PublicDr G J MacGillivray Public School
Elementary: PublicDCE - Under 21 Collegiate Institute and Vocational School
Secondary: PublicG L Roberts Collegiate and Vocational Institute
Secondary: PublicMonsignor John Pereyma Catholic Secondary School
Secondary: CatholicCourtice Secondary School
Secondary: PublicHoly Trinity Catholic Secondary School
Secondary: CatholicEastdale Collegiate and Vocational Institute
Secondary: Public

