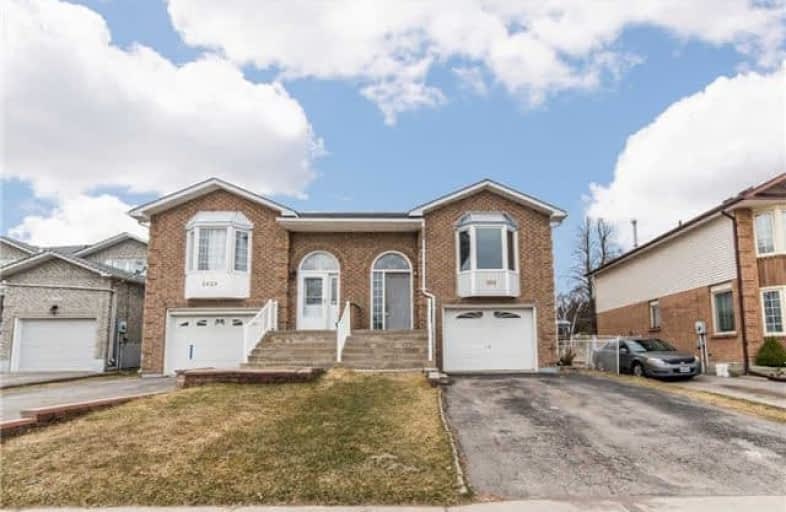
Sir Albert Love Catholic School
Elementary: Catholic
1.91 km
Harmony Heights Public School
Elementary: Public
1.20 km
Gordon B Attersley Public School
Elementary: Public
0.45 km
St Joseph Catholic School
Elementary: Catholic
0.64 km
Walter E Harris Public School
Elementary: Public
1.85 km
Pierre Elliott Trudeau Public School
Elementary: Public
1.00 km
DCE - Under 21 Collegiate Institute and Vocational School
Secondary: Public
4.27 km
Durham Alternative Secondary School
Secondary: Public
4.92 km
Monsignor John Pereyma Catholic Secondary School
Secondary: Catholic
5.52 km
Eastdale Collegiate and Vocational Institute
Secondary: Public
2.19 km
O'Neill Collegiate and Vocational Institute
Secondary: Public
3.14 km
Maxwell Heights Secondary School
Secondary: Public
1.90 km




