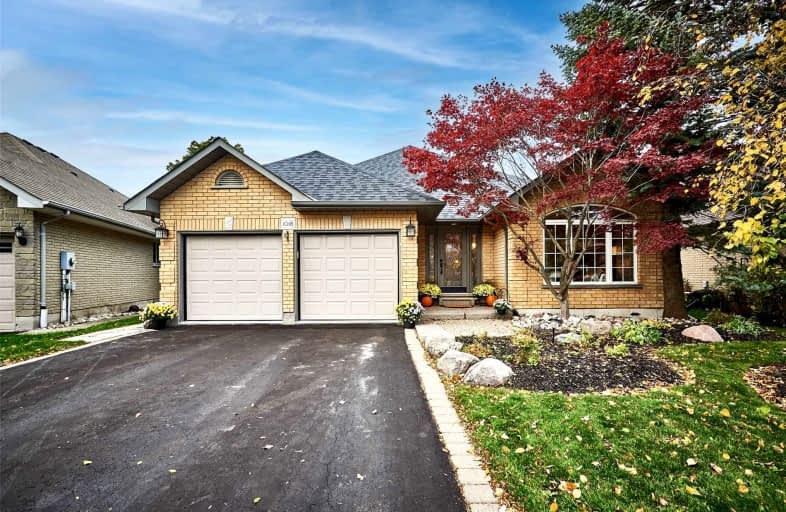
Sir Albert Love Catholic School
Elementary: Catholic
1.56 km
Harmony Heights Public School
Elementary: Public
0.78 km
Gordon B Attersley Public School
Elementary: Public
0.57 km
St Joseph Catholic School
Elementary: Catholic
1.11 km
Walter E Harris Public School
Elementary: Public
1.61 km
Pierre Elliott Trudeau Public School
Elementary: Public
0.99 km
DCE - Under 21 Collegiate Institute and Vocational School
Secondary: Public
4.00 km
Durham Alternative Secondary School
Secondary: Public
4.73 km
Monsignor John Pereyma Catholic Secondary School
Secondary: Catholic
5.12 km
Eastdale Collegiate and Vocational Institute
Secondary: Public
1.73 km
O'Neill Collegiate and Vocational Institute
Secondary: Public
2.96 km
Maxwell Heights Secondary School
Secondary: Public
2.35 km














