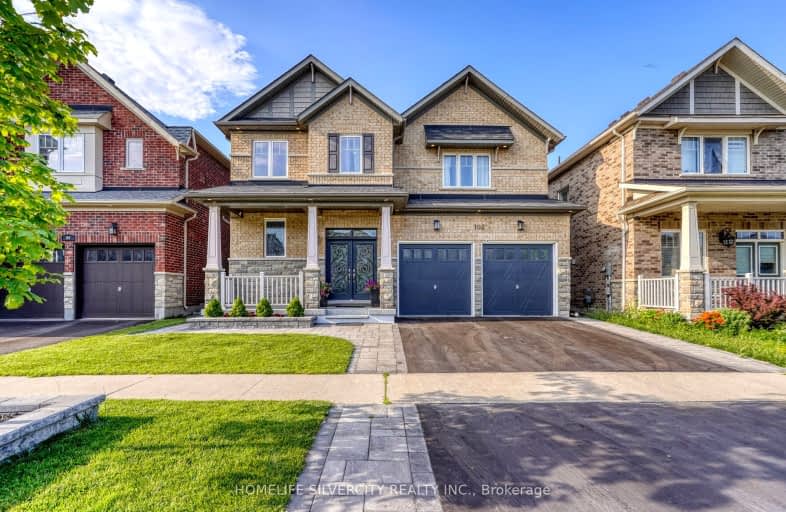Car-Dependent
- Almost all errands require a car.
14
/100
Some Transit
- Most errands require a car.
48
/100
Bikeable
- Some errands can be accomplished on bike.
58
/100

Unnamed Windfields Farm Public School
Elementary: Public
0.51 km
Father Joseph Venini Catholic School
Elementary: Catholic
2.58 km
Sunset Heights Public School
Elementary: Public
3.59 km
Kedron Public School
Elementary: Public
1.74 km
Queen Elizabeth Public School
Elementary: Public
3.35 km
Sherwood Public School
Elementary: Public
2.98 km
Father Donald MacLellan Catholic Sec Sch Catholic School
Secondary: Catholic
5.17 km
Monsignor Paul Dwyer Catholic High School
Secondary: Catholic
5.02 km
R S Mclaughlin Collegiate and Vocational Institute
Secondary: Public
5.45 km
O'Neill Collegiate and Vocational Institute
Secondary: Public
6.10 km
Maxwell Heights Secondary School
Secondary: Public
3.66 km
Sinclair Secondary School
Secondary: Public
5.39 km
-
Cachet Park
140 Cachet Blvd, Whitby ON 3.62km -
Somerset Park
Oshawa ON 4.02km -
Pinecone Park
250 Cachet Blvd, Brooklin ON 4.61km
-
TD Canada Trust ATM
1211 Ritson Rd N, Oshawa ON L1G 8B9 3.56km -
TD Bank Financial Group
1211 Ritson Rd N (Ritson & Beatrice), Oshawa ON L1G 8B9 3.55km -
CIBC
1400 Clearbrook Dr, Oshawa ON L1K 2N7 3.75km














