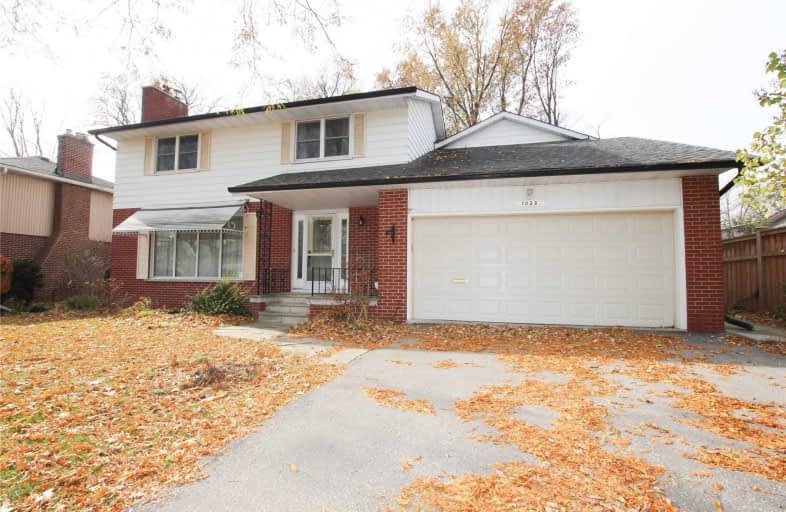Sold on Nov 12, 2020
Note: Property is not currently for sale or for rent.

-
Type: Detached
-
Style: 2-Storey
-
Lot Size: 67 x 135 Feet
-
Age: No Data
-
Taxes: $5,579 per year
-
Days on Site: 6 Days
-
Added: Nov 06, 2020 (6 days on market)
-
Updated:
-
Last Checked: 3 months ago
-
MLS®#: E4981323
-
Listed By: Royal lepage frank real estate, brokerage
Fantastic Detached 2 Story Executive Home Located On Large Lot In Sought After Community Of Beau Valley. 5 + 1 Bed, 2 Bath. Well Maintained With Hardwood Flooring, Updated Furnace, Windows & Garage Door, Shingles Approx. 10 Yrs. Laundry Chute. Cosmetically Dated & Requiring Updating This Home Offers Huge Potential Allowing A Savvy Buyer To Get Into A Prestigious Neighborhood At Affordable Price.
Extras
Home Being Sold As Is With No Representations Or Warranties Do Not Use Balcony Unsafe. Water Penetration At One Time In Cold Cellar.
Property Details
Facts for 1022 Oshawa Boulevard North, Oshawa
Status
Days on Market: 6
Last Status: Sold
Sold Date: Nov 12, 2020
Closed Date: Dec 17, 2020
Expiry Date: Jan 21, 2021
Sold Price: $764,000
Unavailable Date: Nov 12, 2020
Input Date: Nov 06, 2020
Prior LSC: Listing with no contract changes
Property
Status: Sale
Property Type: Detached
Style: 2-Storey
Area: Oshawa
Community: Centennial
Availability Date: Tba
Inside
Bedrooms: 5
Bedrooms Plus: 1
Bathrooms: 2
Kitchens: 1
Rooms: 9
Den/Family Room: Yes
Air Conditioning: None
Fireplace: Yes
Washrooms: 2
Building
Basement: Finished
Heat Type: Forced Air
Heat Source: Gas
Exterior: Alum Siding
Exterior: Brick
Water Supply: Municipal
Special Designation: Unknown
Parking
Driveway: Pvt Double
Garage Spaces: 2
Garage Type: Attached
Covered Parking Spaces: 4
Total Parking Spaces: 6
Fees
Tax Year: 2020
Tax Legal Description: Lt 20 Pl 781 Oshawa S/Tos129262;Oshawa
Taxes: $5,579
Highlights
Feature: Fenced Yard
Feature: Library
Feature: Park
Feature: Public Transit
Feature: School
Land
Cross Street: Ritson / Oshawa Blvd
Municipality District: Oshawa
Fronting On: West
Parcel Number: 162860240
Pool: None
Sewer: Sewers
Lot Depth: 135 Feet
Lot Frontage: 67 Feet
Rooms
Room details for 1022 Oshawa Boulevard North, Oshawa
| Type | Dimensions | Description |
|---|---|---|
| Living Main | 3.41 x 5.81 | Large Window, Fireplace, Hardwood Floor |
| Dining Main | 3.07 x 3.39 | W/O To Yard, Hardwood Floor |
| Kitchen Main | 5.52 x 5.21 | Eat-In Kitchen, Stainless Steel Appl |
| Family Main | 3.37 x 6.73 | W/O To Yard, Fireplace |
| Master 2nd | 3.36 x 4.58 | W/O To Deck, Hardwood Floor |
| 2nd Br 2nd | 3.07 x 3.97 | Closet, Hardwood Floor |
| 3rd Br 2nd | 3.66 x 3.98 | Closet, Hardwood Floor |
| 4th Br 2nd | 3.08 x 3.66 | Closet |
| 5th Br 2nd | 2.16 x 3.36 | Closet |
| Br Bsmt | 3.08 x 6.42 | Closet |
| Rec Bsmt | 3.08 x 8.87 | Fireplace |
| Laundry Bsmt | 3.06 x 9.15 |
| XXXXXXXX | XXX XX, XXXX |
XXXX XXX XXXX |
$XXX,XXX |
| XXX XX, XXXX |
XXXXXX XXX XXXX |
$XXX,XXX |
| XXXXXXXX XXXX | XXX XX, XXXX | $764,000 XXX XXXX |
| XXXXXXXX XXXXXX | XXX XX, XXXX | $650,000 XXX XXXX |

Hillsdale Public School
Elementary: PublicFather Joseph Venini Catholic School
Elementary: CatholicBeau Valley Public School
Elementary: PublicSunset Heights Public School
Elementary: PublicQueen Elizabeth Public School
Elementary: PublicDr S J Phillips Public School
Elementary: PublicDCE - Under 21 Collegiate Institute and Vocational School
Secondary: PublicFather Donald MacLellan Catholic Sec Sch Catholic School
Secondary: CatholicMonsignor Paul Dwyer Catholic High School
Secondary: CatholicR S Mclaughlin Collegiate and Vocational Institute
Secondary: PublicO'Neill Collegiate and Vocational Institute
Secondary: PublicMaxwell Heights Secondary School
Secondary: Public

