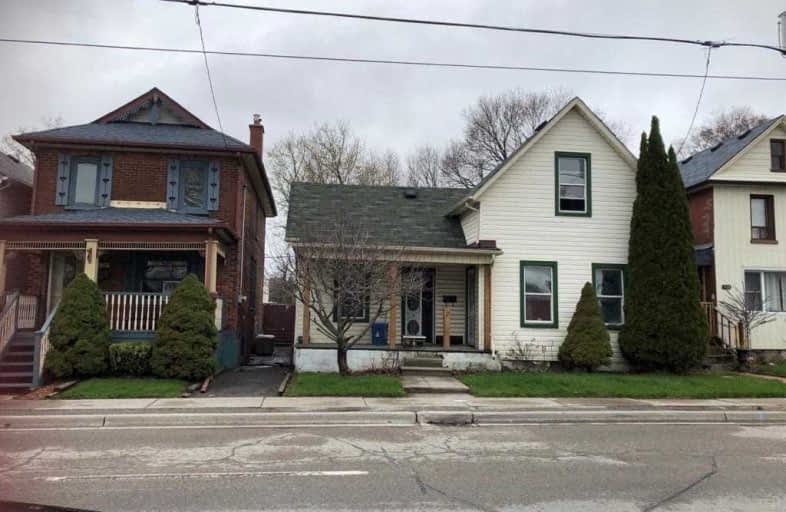
St Hedwig Catholic School
Elementary: Catholic
1.43 km
Mary Street Community School
Elementary: Public
0.66 km
ÉÉC Corpus-Christi
Elementary: Catholic
1.61 km
St Thomas Aquinas Catholic School
Elementary: Catholic
1.53 km
Village Union Public School
Elementary: Public
0.52 km
Coronation Public School
Elementary: Public
1.67 km
DCE - Under 21 Collegiate Institute and Vocational School
Secondary: Public
0.34 km
Durham Alternative Secondary School
Secondary: Public
1.46 km
Monsignor John Pereyma Catholic Secondary School
Secondary: Catholic
2.16 km
R S Mclaughlin Collegiate and Vocational Institute
Secondary: Public
2.78 km
Eastdale Collegiate and Vocational Institute
Secondary: Public
2.72 km
O'Neill Collegiate and Vocational Institute
Secondary: Public
1.27 km









