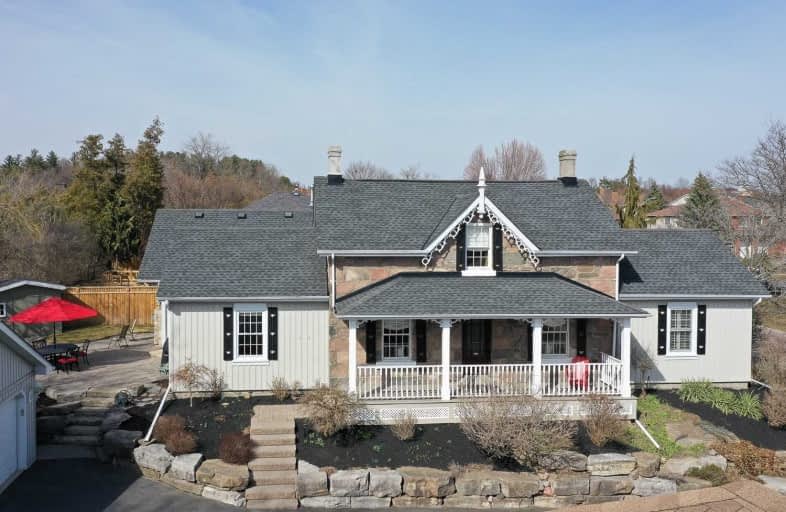
Sir Albert Love Catholic School
Elementary: Catholic
1.64 km
Harmony Heights Public School
Elementary: Public
0.86 km
Gordon B Attersley Public School
Elementary: Public
0.58 km
St Joseph Catholic School
Elementary: Catholic
1.04 km
Walter E Harris Public School
Elementary: Public
1.69 km
Pierre Elliott Trudeau Public School
Elementary: Public
0.92 km
DCE - Under 21 Collegiate Institute and Vocational School
Secondary: Public
4.08 km
Durham Alternative Secondary School
Secondary: Public
4.81 km
Monsignor John Pereyma Catholic Secondary School
Secondary: Catholic
5.21 km
Eastdale Collegiate and Vocational Institute
Secondary: Public
1.80 km
O'Neill Collegiate and Vocational Institute
Secondary: Public
3.03 km
Maxwell Heights Secondary School
Secondary: Public
2.27 km














