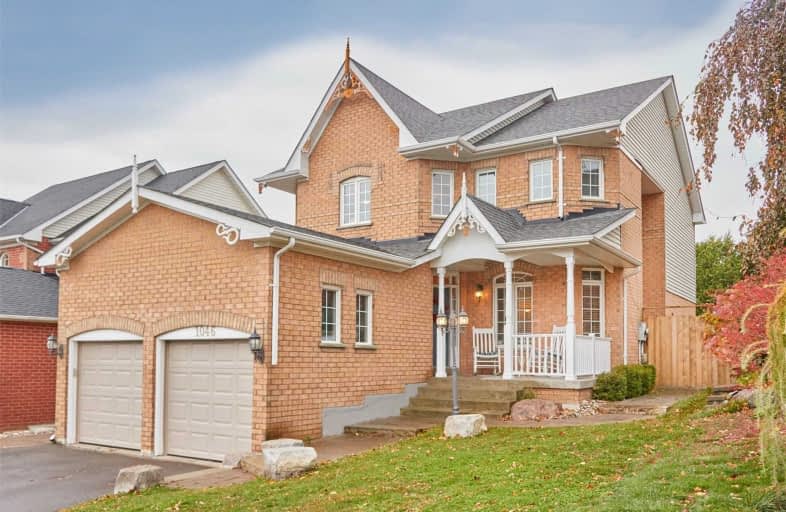
St Kateri Tekakwitha Catholic School
Elementary: Catholic
1.76 km
Harmony Heights Public School
Elementary: Public
1.49 km
Gordon B Attersley Public School
Elementary: Public
1.28 km
St Joseph Catholic School
Elementary: Catholic
1.18 km
Pierre Elliott Trudeau Public School
Elementary: Public
0.14 km
Norman G. Powers Public School
Elementary: Public
1.76 km
DCE - Under 21 Collegiate Institute and Vocational School
Secondary: Public
4.80 km
Monsignor John Pereyma Catholic Secondary School
Secondary: Catholic
5.75 km
Courtice Secondary School
Secondary: Public
4.62 km
Eastdale Collegiate and Vocational Institute
Secondary: Public
2.22 km
O'Neill Collegiate and Vocational Institute
Secondary: Public
3.80 km
Maxwell Heights Secondary School
Secondary: Public
2.10 km






