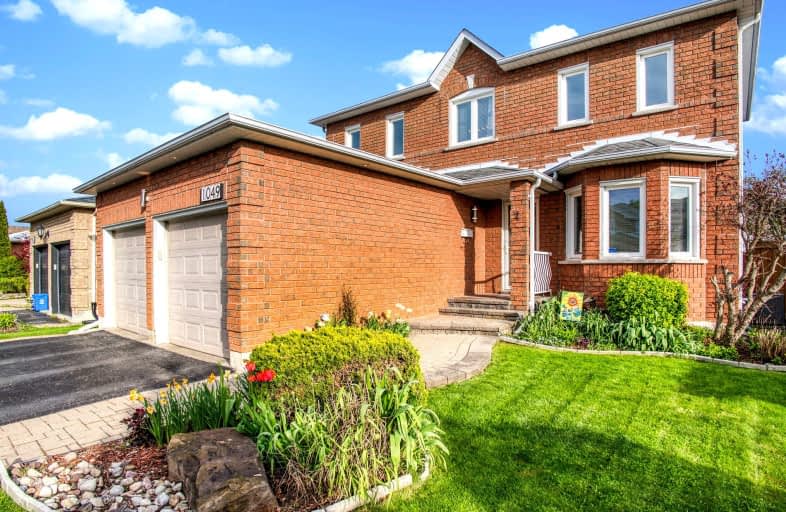Car-Dependent
- Most errands require a car.
Some Transit
- Most errands require a car.
Somewhat Bikeable
- Most errands require a car.

Adelaide Mclaughlin Public School
Elementary: PublicSt Paul Catholic School
Elementary: CatholicStephen G Saywell Public School
Elementary: PublicSir Samuel Steele Public School
Elementary: PublicJohn Dryden Public School
Elementary: PublicSt Mark the Evangelist Catholic School
Elementary: CatholicFather Donald MacLellan Catholic Sec Sch Catholic School
Secondary: CatholicMonsignor Paul Dwyer Catholic High School
Secondary: CatholicR S Mclaughlin Collegiate and Vocational Institute
Secondary: PublicAnderson Collegiate and Vocational Institute
Secondary: PublicFather Leo J Austin Catholic Secondary School
Secondary: CatholicSinclair Secondary School
Secondary: Public-
Brookside Park
Ontario 1.6km -
Edenwood Park
Oshawa ON 4.48km -
Sherwood Park & Playground
559 Ormond Dr, Oshawa ON L1K 2L4 4.51km
-
TD Bank Financial Group
920 Taunton Rd E, Whitby ON L1R 3L8 1.12km -
CIBC
500 Rossland Rd W (Stevenson rd), Oshawa ON L1J 3H2 1.53km -
President's Choice Financial ATM
1050 Simcoe St N, Oshawa ON L1G 4W5 2.62km














