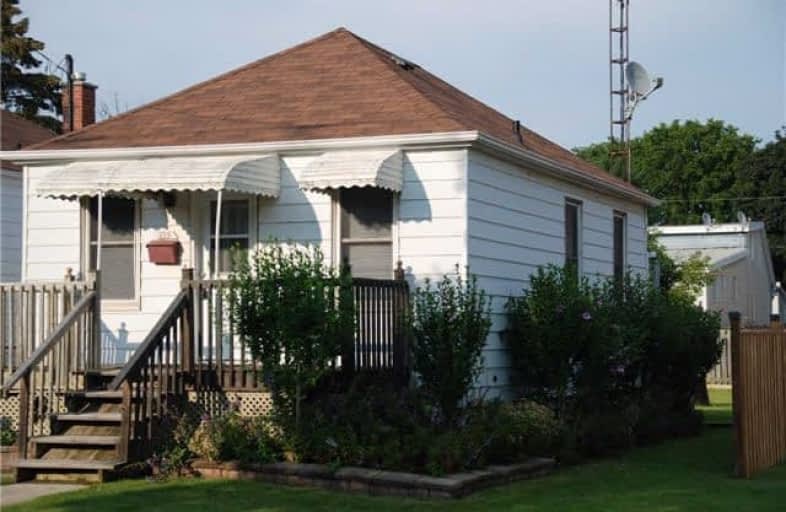Note: Property is not currently for sale or for rent.

-
Type: Detached
-
Style: Bungalow
-
Lot Size: 36 x 125 Feet
-
Age: No Data
-
Taxes: $2,287 per year
-
Days on Site: 36 Days
-
Added: Sep 07, 2019 (1 month on market)
-
Updated:
-
Last Checked: 2 months ago
-
MLS®#: E3922608
-
Listed By: Right at home realty inc., brokerage
Renovated Interior! Cute As A Button; Ideal For 1st Time Buyers & Investors! Beautiful Detached Bungalow On Large 36 X 125 Ft Lot In The Sought After Family Neighbourhood In Heart Of The City. Walking Distance To Newly Expanded Oshawa Centre -Shopping. Newly Renovated Kitchen/Interior, Furnace 2013, New Fence 2017, Private Driveway, Large Backyard With Space To Add On. Close To Hwy 401, Transit, Schools. Move Right In!
Extras
Walk Out To Spacious Yard. Updated Windows, Furnace 2012, Roof 2012, Hotwater Tank-Rental, Includes Newer Stove, Elf's
Property Details
Facts for 105 Grenfell Street, Oshawa
Status
Days on Market: 36
Last Status: Sold
Sold Date: Oct 17, 2017
Closed Date: Nov 14, 2017
Expiry Date: Nov 30, 2017
Sold Price: $315,000
Unavailable Date: Oct 17, 2017
Input Date: Sep 11, 2017
Property
Status: Sale
Property Type: Detached
Style: Bungalow
Area: Oshawa
Community: Vanier
Availability Date: Tbd
Inside
Bedrooms: 3
Bathrooms: 1
Kitchens: 1
Rooms: 6
Den/Family Room: No
Air Conditioning: Window Unit
Fireplace: No
Washrooms: 1
Building
Basement: Unfinished
Heat Type: Forced Air
Heat Source: Gas
Exterior: Alum Siding
Water Supply: Municipal
Special Designation: Unknown
Parking
Driveway: Private
Garage Type: None
Covered Parking Spaces: 3
Total Parking Spaces: 4
Fees
Tax Year: 2017
Tax Legal Description: Pt Lt 196 Pl178 East Whitby,Pt Lt 197 178 East Whi
Taxes: $2,287
Highlights
Feature: Fenced Yard
Feature: Hospital
Feature: Level
Feature: Park
Feature: Place Of Worship
Feature: Public Transit
Land
Cross Street: King St E-Park Rd
Municipality District: Oshawa
Fronting On: East
Pool: None
Sewer: Sewers
Lot Depth: 125 Feet
Lot Frontage: 36 Feet
Zoning: Residential
Rooms
Room details for 105 Grenfell Street, Oshawa
| Type | Dimensions | Description |
|---|---|---|
| Living Main | 3.45 x 3.15 | Laminate, W/O To Porch |
| Kitchen Main | 4.20 x 3.15 | Laminate, Open Concept |
| Master Main | 3.53 x 2.80 | Laminate, Closet, W/O To Yard |
| 2nd Br Main | 2.65 x 2.15 | Laminate |
| 3rd Br Main | 2.20 x 2.50 | Laminate |
| Bathroom Main | 2.36 x 2.36 |
| XXXXXXXX | XXX XX, XXXX |
XXXX XXX XXXX |
$XXX,XXX |
| XXX XX, XXXX |
XXXXXX XXX XXXX |
$XXX,XXX | |
| XXXXXXXX | XXX XX, XXXX |
XXXXXXX XXX XXXX |
|
| XXX XX, XXXX |
XXXXXX XXX XXXX |
$XXX,XXX |
| XXXXXXXX XXXX | XXX XX, XXXX | $315,000 XXX XXXX |
| XXXXXXXX XXXXXX | XXX XX, XXXX | $319,900 XXX XXXX |
| XXXXXXXX XXXXXXX | XXX XX, XXXX | XXX XXXX |
| XXXXXXXX XXXXXX | XXX XX, XXXX | $349,900 XXX XXXX |

College Hill Public School
Elementary: PublicÉÉC Corpus-Christi
Elementary: CatholicSt Thomas Aquinas Catholic School
Elementary: CatholicWoodcrest Public School
Elementary: PublicVillage Union Public School
Elementary: PublicWaverly Public School
Elementary: PublicDCE - Under 21 Collegiate Institute and Vocational School
Secondary: PublicFather Donald MacLellan Catholic Sec Sch Catholic School
Secondary: CatholicDurham Alternative Secondary School
Secondary: PublicMonsignor Paul Dwyer Catholic High School
Secondary: CatholicR S Mclaughlin Collegiate and Vocational Institute
Secondary: PublicO'Neill Collegiate and Vocational Institute
Secondary: Public- 5 bath
- 6 bed



