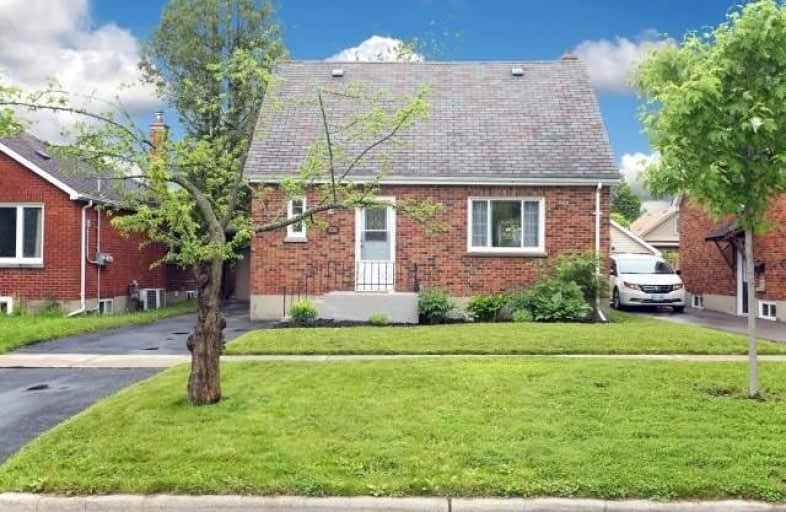
St Hedwig Catholic School
Elementary: Catholic
1.43 km
Mary Street Community School
Elementary: Public
1.06 km
Hillsdale Public School
Elementary: Public
1.46 km
Sir Albert Love Catholic School
Elementary: Catholic
1.00 km
Coronation Public School
Elementary: Public
0.45 km
Walter E Harris Public School
Elementary: Public
1.23 km
DCE - Under 21 Collegiate Institute and Vocational School
Secondary: Public
1.61 km
Durham Alternative Secondary School
Secondary: Public
2.62 km
Monsignor John Pereyma Catholic Secondary School
Secondary: Catholic
2.68 km
R S Mclaughlin Collegiate and Vocational Institute
Secondary: Public
3.30 km
Eastdale Collegiate and Vocational Institute
Secondary: Public
1.44 km
O'Neill Collegiate and Vocational Institute
Secondary: Public
1.34 km








