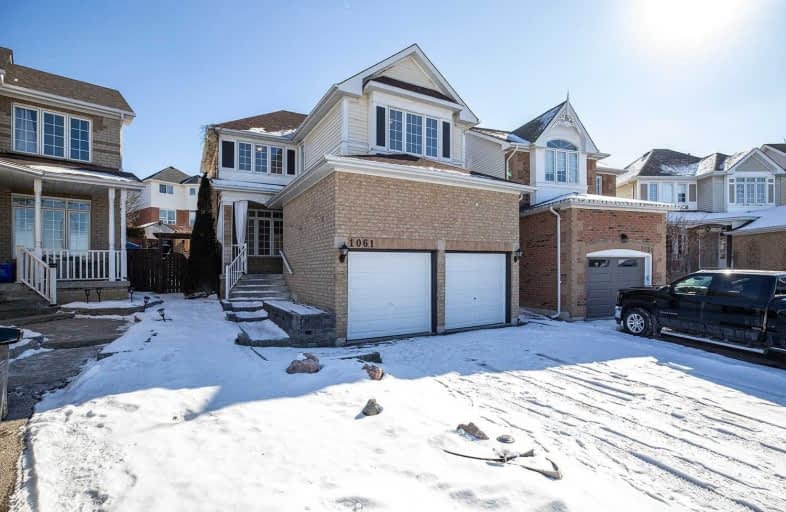
St Kateri Tekakwitha Catholic School
Elementary: Catholic
1.35 km
Harmony Heights Public School
Elementary: Public
1.80 km
Gordon B Attersley Public School
Elementary: Public
1.34 km
St Joseph Catholic School
Elementary: Catholic
0.95 km
Pierre Elliott Trudeau Public School
Elementary: Public
0.39 km
Norman G. Powers Public School
Elementary: Public
1.39 km
DCE - Under 21 Collegiate Institute and Vocational School
Secondary: Public
5.07 km
Monsignor John Pereyma Catholic Secondary School
Secondary: Catholic
6.12 km
Courtice Secondary School
Secondary: Public
4.93 km
Eastdale Collegiate and Vocational Institute
Secondary: Public
2.60 km
O'Neill Collegiate and Vocational Institute
Secondary: Public
4.00 km
Maxwell Heights Secondary School
Secondary: Public
1.70 km





