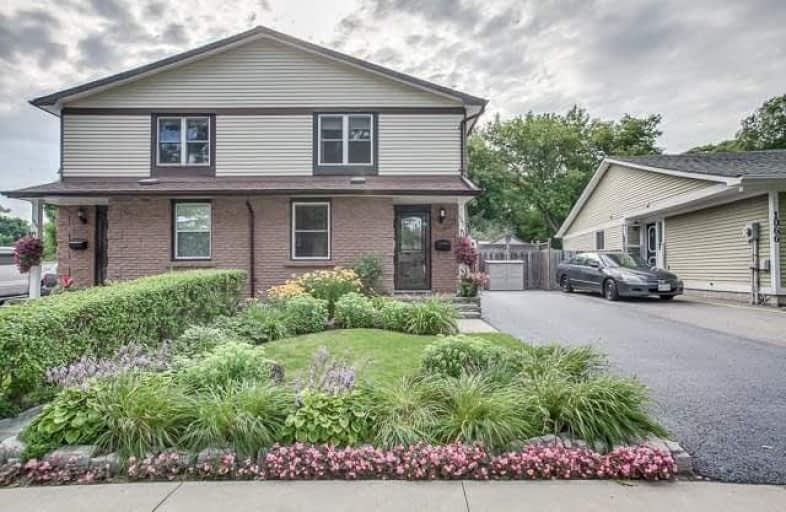Sold on Aug 10, 2018
Note: Property is not currently for sale or for rent.

-
Type: Semi-Detached
-
Style: 2-Storey
-
Lot Size: 28.62 x 104.94 Feet
-
Age: No Data
-
Taxes: $3,025 per year
-
Days on Site: 8 Days
-
Added: Sep 07, 2019 (1 week on market)
-
Updated:
-
Last Checked: 3 months ago
-
MLS®#: E4208681
-
Listed By: Tanya tierney team realty inc., brokerage
Stunning Gardens Adorn This Picturesque 3 Bedroom Semi Detached Home, Backing Onto Green Space! Fully Finished Basement, Located In A Mature & Sought After Neighbourhood Of North Oshawa. O/Concept Main & Hardwood Thru Out Both Levels. Eat-In Kitchen With S/S Appls & Pantry. Living Rm Walks Out To Large Deck W/Glass Walls, B/I Lights & O/Looks Outdoor Living Space & Gated Access To Forest. Reno'd 3Pc Upper & Master W/Custom W/I. Bsmt W/Pot Lights & 2Pc Bath!
Extras
Roof 2016. Dw'18. Microwave, Rental Hwt & Patio Dr W/Blinds In Glass'16. Entrance & Screen Doors W/Hidden Screen'15. All Easy Clean Windows Thru-Out 2013. Quiet Location Close To Parks, Schools, Transit On Same Road & Nearby Uoit W/Arena.
Property Details
Facts for 1062 Central Park Boulevard North, Oshawa
Status
Days on Market: 8
Last Status: Sold
Sold Date: Aug 10, 2018
Closed Date: Sep 27, 2018
Expiry Date: Nov 30, 2018
Sold Price: $455,000
Unavailable Date: Aug 10, 2018
Input Date: Aug 02, 2018
Property
Status: Sale
Property Type: Semi-Detached
Style: 2-Storey
Area: Oshawa
Community: Centennial
Availability Date: Flex
Inside
Bedrooms: 3
Bathrooms: 2
Kitchens: 1
Rooms: 6
Den/Family Room: No
Air Conditioning: Central Air
Fireplace: No
Laundry Level: Lower
Washrooms: 2
Building
Basement: Finished
Basement 2: Full
Heat Type: Forced Air
Heat Source: Gas
Exterior: Brick
Exterior: Vinyl Siding
Water Supply: Municipal
Special Designation: Unknown
Parking
Driveway: Private
Garage Type: None
Covered Parking Spaces: 3
Total Parking Spaces: 3
Fees
Tax Year: 2018
Tax Legal Description: Pcl 29-2 Sec M1090; Pt Lt 29 Pl M1090, Pt 2**
Taxes: $3,025
Highlights
Feature: Fenced Yard
Feature: Other
Feature: Park
Feature: School
Land
Cross Street: Ritson/Beatrice
Municipality District: Oshawa
Fronting On: West
Pool: None
Sewer: Sewers
Lot Depth: 104.94 Feet
Lot Frontage: 28.62 Feet
Lot Irregularities: Irregular
Acres: < .50
Zoning: Residential
Additional Media
- Virtual Tour: https://animoto.com/play/EHxwNJjFnkaYtOniOCv2pw
Rooms
Room details for 1062 Central Park Boulevard North, Oshawa
| Type | Dimensions | Description |
|---|---|---|
| Living Main | 3.70 x 4.96 | W/O To Deck, Hardwood Floor, Open Concept |
| Dining Main | 2.51 x 2.78 | Hardwood Floor, Open Concept, Updated |
| Kitchen Main | 3.03 x 4.10 | Stainless Steel Appl, Eat-In Kitchen, Pantry |
| Master 2nd | 3.05 x 3.90 | Hardwood Floor, W/I Closet, Window |
| 2nd Br 2nd | 2.62 x 3.20 | Crown Moulding, Double Closet, Hardwood Floor |
| 3rd Br 2nd | 2.33 x 3.14 | Hardwood Floor, Closet, Window |
| Rec Lower | 3.63 x 4.80 | Above Grade Window, Pot Lights, Broadloom |
| Common Rm Lower | 2.83 x 3.70 | Broadloom, Panelled, Dropped Ceiling |
| XXXXXXXX | XXX XX, XXXX |
XXXX XXX XXXX |
$XXX,XXX |
| XXX XX, XXXX |
XXXXXX XXX XXXX |
$XXX,XXX |
| XXXXXXXX XXXX | XXX XX, XXXX | $455,000 XXX XXXX |
| XXXXXXXX XXXXXX | XXX XX, XXXX | $459,900 XXX XXXX |

Hillsdale Public School
Elementary: PublicBeau Valley Public School
Elementary: PublicGordon B Attersley Public School
Elementary: PublicQueen Elizabeth Public School
Elementary: PublicSt Joseph Catholic School
Elementary: CatholicSherwood Public School
Elementary: PublicDCE - Under 21 Collegiate Institute and Vocational School
Secondary: PublicMonsignor Paul Dwyer Catholic High School
Secondary: CatholicR S Mclaughlin Collegiate and Vocational Institute
Secondary: PublicEastdale Collegiate and Vocational Institute
Secondary: PublicO'Neill Collegiate and Vocational Institute
Secondary: PublicMaxwell Heights Secondary School
Secondary: Public- 2 bath
- 3 bed
- 1100 sqft
33 Adelaide Avenue West, Oshawa, Ontario • L1G 1Y4 • O'Neill



