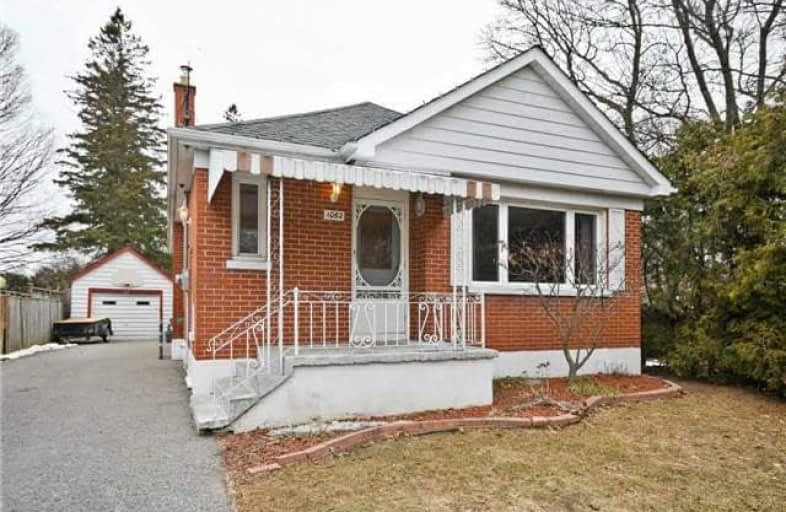Sold on Mar 15, 2018
Note: Property is not currently for sale or for rent.

-
Type: Detached
-
Style: Bungalow
-
Lot Size: 46 x 167.41 Feet
-
Age: No Data
-
Taxes: $3,842 per year
-
Days on Site: 6 Days
-
Added: Sep 07, 2019 (6 days on market)
-
Updated:
-
Last Checked: 3 months ago
-
MLS®#: E4061478
-
Listed By: Century 21 percy fulton ltd., brokerage
Bright & Spacious Bungalow On Extra Large Lot. 3 Bedrooms + Kitchen, Dining, Living Rm And 4Pc Bath On Main Floor. Side Entrance To Basement With Finished Rec Rm, Bdrm And 3Pc Bath. Hardwood Under Broadloom On Main Floor. Walk Out From Centre Hall To Covered Back Deck And Very Private Fenced Yard. Detached Garage W/Hydro. Lots Of Parking Space - No Side Walk! Great Location W/Easy Access To Uoit, Durham College, And 407
Extras
Roof (17), Most Wdws (10), Doors(09), Gas Furnace & Ca(12). Incl: All Elf's, Ceiling Fans, Window Blinds, Fridge, Stove, Dishwasher, Washer, Dryer, Hot Water Tank (Owned), Above Ground Pool, Pump & Filter,
Property Details
Facts for 1062 Hortop Street, Oshawa
Status
Days on Market: 6
Last Status: Sold
Sold Date: Mar 15, 2018
Closed Date: May 15, 2018
Expiry Date: Aug 01, 2018
Sold Price: $445,800
Unavailable Date: Mar 15, 2018
Input Date: Mar 08, 2018
Prior LSC: Listing with no contract changes
Property
Status: Sale
Property Type: Detached
Style: Bungalow
Area: Oshawa
Community: Centennial
Availability Date: Tbd
Inside
Bedrooms: 3
Bedrooms Plus: 1
Bathrooms: 2
Kitchens: 1
Rooms: 6
Den/Family Room: No
Air Conditioning: Central Air
Fireplace: Yes
Laundry Level: Lower
Washrooms: 2
Utilities
Electricity: Yes
Gas: Yes
Cable: Yes
Telephone: Yes
Building
Basement: Finished
Heat Type: Forced Air
Heat Source: Gas
Exterior: Brick
Water Supply: Municipal
Special Designation: Unknown
Parking
Driveway: Private
Garage Spaces: 1
Garage Type: Detached
Covered Parking Spaces: 4
Total Parking Spaces: 5
Fees
Tax Year: 2018
Tax Legal Description: Lot 12, Pl 453; Oshawa
Taxes: $3,842
Highlights
Feature: Fenced Yard
Feature: Golf
Feature: Hospital
Feature: Public Transit
Land
Cross Street: Beatrice & Simcoe
Municipality District: Oshawa
Fronting On: West
Pool: Abv Grnd
Sewer: Sewers
Lot Depth: 167.41 Feet
Lot Frontage: 46 Feet
Additional Media
- Virtual Tour: http://spotlight.century21.ca/oshawa-real-estate/1062-hortop-street/unbranded/
Rooms
Room details for 1062 Hortop Street, Oshawa
| Type | Dimensions | Description |
|---|---|---|
| Kitchen Main | 3.10 x 3.10 | Backsplash, Tile Floor |
| Living Main | 4.00 x 4.20 | Hardwood Floor, Fireplace, Picture Window |
| Dining Main | 2.50 x 3.10 | Hardwood Floor, B/I Shelves, Window |
| Master Main | 3.30 x 3.60 | Broadloom, Closet, Window |
| Br Main | 3.00 x 4.40 | Broadloom, Closet, Window |
| Br Main | 3.20 x 3.40 | Hardwood Floor, Closet, Window |
| Rec Bsmt | 3.70 x 9.00 | Broadloom |
| Br Bsmt | 3.50 x 3.80 | Broadloom, Closet |
| XXXXXXXX | XXX XX, XXXX |
XXXX XXX XXXX |
$XXX,XXX |
| XXX XX, XXXX |
XXXXXX XXX XXXX |
$XXX,XXX | |
| XXXXXXXX | XXX XX, XXXX |
XXXXXXXX XXX XXXX |
|
| XXX XX, XXXX |
XXXXXX XXX XXXX |
$XXX,XXX | |
| XXXXXXXX | XXX XX, XXXX |
XXXXXXX XXX XXXX |
|
| XXX XX, XXXX |
XXXXXX XXX XXXX |
$XXX,XXX |
| XXXXXXXX XXXX | XXX XX, XXXX | $445,800 XXX XXXX |
| XXXXXXXX XXXXXX | XXX XX, XXXX | $399,900 XXX XXXX |
| XXXXXXXX XXXXXXXX | XXX XX, XXXX | XXX XXXX |
| XXXXXXXX XXXXXX | XXX XX, XXXX | $451,000 XXX XXXX |
| XXXXXXXX XXXXXXX | XXX XX, XXXX | XXX XXXX |
| XXXXXXXX XXXXXX | XXX XX, XXXX | $499,000 XXX XXXX |

Father Joseph Venini Catholic School
Elementary: CatholicBeau Valley Public School
Elementary: PublicAdelaide Mclaughlin Public School
Elementary: PublicSunset Heights Public School
Elementary: PublicQueen Elizabeth Public School
Elementary: PublicDr S J Phillips Public School
Elementary: PublicFather Donald MacLellan Catholic Sec Sch Catholic School
Secondary: CatholicDurham Alternative Secondary School
Secondary: PublicMonsignor Paul Dwyer Catholic High School
Secondary: CatholicR S Mclaughlin Collegiate and Vocational Institute
Secondary: PublicO'Neill Collegiate and Vocational Institute
Secondary: PublicMaxwell Heights Secondary School
Secondary: Public- 3 bath
- 3 bed



