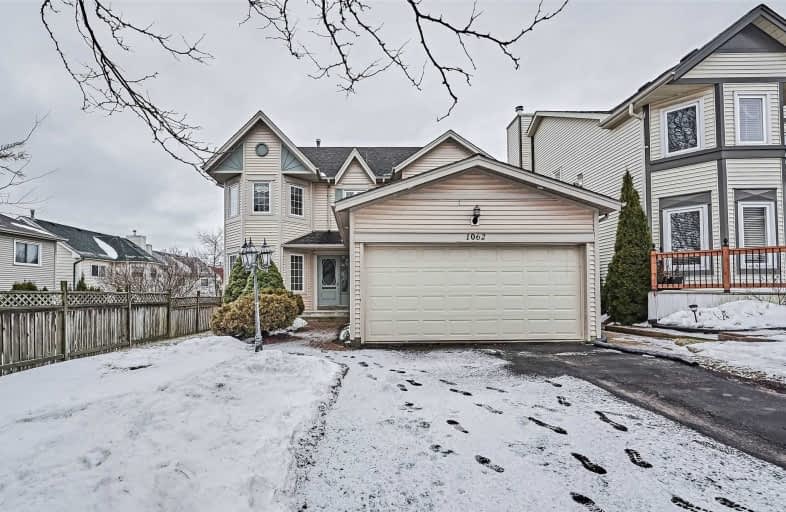
Sir Albert Love Catholic School
Elementary: Catholic
1.45 km
Harmony Heights Public School
Elementary: Public
0.61 km
Gordon B Attersley Public School
Elementary: Public
0.87 km
Vincent Massey Public School
Elementary: Public
1.58 km
St Joseph Catholic School
Elementary: Catholic
1.42 km
Pierre Elliott Trudeau Public School
Elementary: Public
1.01 km
DCE - Under 21 Collegiate Institute and Vocational School
Secondary: Public
3.93 km
Durham Alternative Secondary School
Secondary: Public
4.72 km
Monsignor John Pereyma Catholic Secondary School
Secondary: Catholic
4.92 km
Eastdale Collegiate and Vocational Institute
Secondary: Public
1.45 km
O'Neill Collegiate and Vocational Institute
Secondary: Public
2.97 km
Maxwell Heights Secondary School
Secondary: Public
2.64 km







