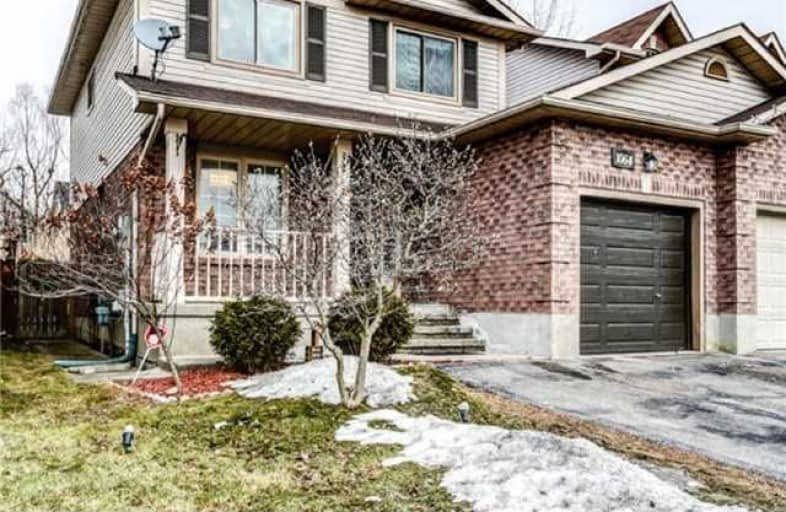
St Kateri Tekakwitha Catholic School
Elementary: Catholic
1.90 km
Harmony Heights Public School
Elementary: Public
1.31 km
Gordon B Attersley Public School
Elementary: Public
0.45 km
St Joseph Catholic School
Elementary: Catholic
0.53 km
Walter E Harris Public School
Elementary: Public
1.89 km
Pierre Elliott Trudeau Public School
Elementary: Public
1.08 km
DCE - Under 21 Collegiate Institute and Vocational School
Secondary: Public
4.31 km
Durham Alternative Secondary School
Secondary: Public
4.94 km
R S Mclaughlin Collegiate and Vocational Institute
Secondary: Public
4.31 km
Eastdale Collegiate and Vocational Institute
Secondary: Public
2.30 km
O'Neill Collegiate and Vocational Institute
Secondary: Public
3.16 km
Maxwell Heights Secondary School
Secondary: Public
1.79 km




