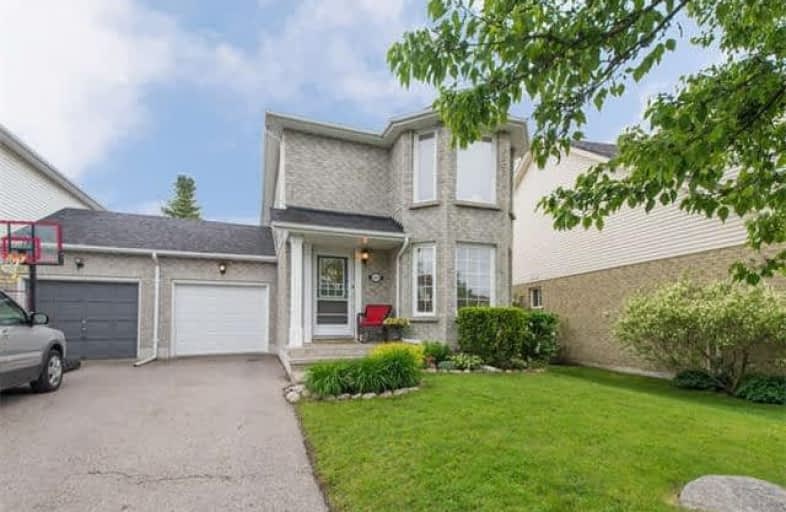Sold on Jun 12, 2017
Note: Property is not currently for sale or for rent.

-
Type: Link
-
Style: 2-Storey
-
Size: 1100 sqft
-
Lot Size: 34.52 x 94.58 Feet
-
Age: 16-30 years
-
Taxes: $3,809 per year
-
Days on Site: 6 Days
-
Added: Sep 07, 2019 (6 days on market)
-
Updated:
-
Last Checked: 7 hours ago
-
MLS®#: E3830250
-
Listed By: Re/max rouge river realty ltd., brokerage
Your New Home Awaits You On This Quiet Sought After Court Location. Bursting With Curb Appeal & Situated On A Mature Pie Shaped Lot. Beautifully Landscaped & Entertainment Sized Deck. Bright & Spacious Living Room With Bamboo Floors & Overlooks Yard Fit For Home & Garden. Large Eat In Kitchen Perfect For Hosting Dinner Parties! Freshly Painted & Move In Ready!
Extras
Dbl Doors Will Lead You Into The Master Bdrm That Offers His/Hers Closets & Beautiful Bow Window Perfect Spot For A Cozy Chair & A Book! Updated Main Bath & Two More Generous Sized Bdrms. Close To Schools, Parks, Shopping & Transit.
Property Details
Facts for 1065 Pepperbush Court, Oshawa
Status
Days on Market: 6
Last Status: Sold
Sold Date: Jun 12, 2017
Closed Date: Jul 31, 2017
Expiry Date: Aug 31, 2017
Sold Price: $450,000
Unavailable Date: Jun 12, 2017
Input Date: Jun 06, 2017
Prior LSC: Listing with no contract changes
Property
Status: Sale
Property Type: Link
Style: 2-Storey
Size (sq ft): 1100
Age: 16-30
Area: Oshawa
Community: Pinecrest
Availability Date: July 31, 2017
Inside
Bedrooms: 3
Bathrooms: 2
Kitchens: 1
Rooms: 6
Den/Family Room: No
Air Conditioning: Central Air
Fireplace: No
Laundry Level: Lower
Central Vacuum: N
Washrooms: 2
Utilities
Electricity: Yes
Gas: Yes
Cable: Yes
Telephone: Yes
Building
Basement: Full
Basement 2: Unfinished
Heat Type: Forced Air
Heat Source: Gas
Exterior: Brick
Exterior: Vinyl Siding
Elevator: N
UFFI: No
Water Supply: Municipal
Physically Handicapped-Equipped: N
Special Designation: Unknown
Retirement: N
Parking
Driveway: Private
Garage Spaces: 1
Garage Type: Attached
Covered Parking Spaces: 2
Total Parking Spaces: 3
Fees
Tax Year: 2016
Tax Legal Description: Pcl 107-3,Sec 40M1666;Pt Blk 107,Pl 40M1666,Pt 1,4
Taxes: $3,809
Highlights
Feature: Cul De Sac
Feature: Park
Feature: Place Of Worship
Feature: Public Transit
Feature: School
Land
Cross Street: Harmony & Beatrice
Municipality District: Oshawa
Fronting On: South
Pool: None
Sewer: Sewers
Lot Depth: 94.58 Feet
Lot Frontage: 34.52 Feet
Lot Irregularities: Back 44.32 Irregular
Acres: < .50
Waterfront: None
Additional Media
- Virtual Tour: http://tours.homesinfocus.ca/793202?idx=1
Rooms
Room details for 1065 Pepperbush Court, Oshawa
| Type | Dimensions | Description |
|---|---|---|
| Living Main | 3.50 x 4.90 | Bamboo Floor, W/O To Yard, Picture Window |
| Kitchen Main | 2.14 x 3.38 | Laminate, Pantry, Backsplash |
| Breakfast Main | 2.65 x 4.04 | Laminate, Bow Window, Open Concept |
| Master 2nd | 4.45 x 4.72 | Broadloom, His/Hers Closets, Bow Window |
| 2nd Br 2nd | 2.47 x 3.39 | Broadloom, Closet, Window |
| 3rd Br 2nd | 2.65 x 3.01 | Broadloom, Closet, Window |
| XXXXXXXX | XXX XX, XXXX |
XXXX XXX XXXX |
$XXX,XXX |
| XXX XX, XXXX |
XXXXXX XXX XXXX |
$XXX,XXX |
| XXXXXXXX XXXX | XXX XX, XXXX | $450,000 XXX XXXX |
| XXXXXXXX XXXXXX | XXX XX, XXXX | $419,900 XXX XXXX |

Hillsdale Public School
Elementary: PublicBeau Valley Public School
Elementary: PublicHarmony Heights Public School
Elementary: PublicGordon B Attersley Public School
Elementary: PublicSt Joseph Catholic School
Elementary: CatholicWalter E Harris Public School
Elementary: PublicDCE - Under 21 Collegiate Institute and Vocational School
Secondary: PublicMonsignor Paul Dwyer Catholic High School
Secondary: CatholicR S Mclaughlin Collegiate and Vocational Institute
Secondary: PublicEastdale Collegiate and Vocational Institute
Secondary: PublicO'Neill Collegiate and Vocational Institute
Secondary: PublicMaxwell Heights Secondary School
Secondary: Public

