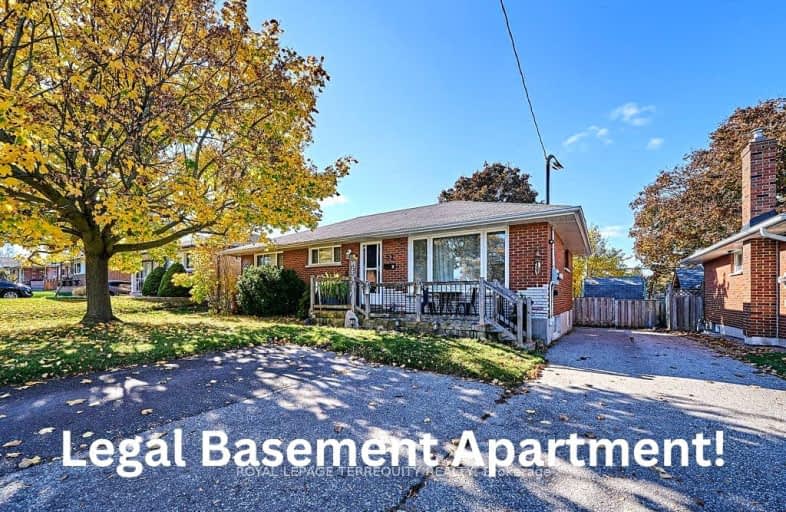Very Walkable
- Most errands can be accomplished on foot.
Some Transit
- Most errands require a car.
Somewhat Bikeable
- Most errands require a car.

Campbell Children's School
Elementary: HospitalS T Worden Public School
Elementary: PublicSt John XXIII Catholic School
Elementary: CatholicVincent Massey Public School
Elementary: PublicForest View Public School
Elementary: PublicClara Hughes Public School Elementary Public School
Elementary: PublicDCE - Under 21 Collegiate Institute and Vocational School
Secondary: PublicMonsignor John Pereyma Catholic Secondary School
Secondary: CatholicCourtice Secondary School
Secondary: PublicHoly Trinity Catholic Secondary School
Secondary: CatholicEastdale Collegiate and Vocational Institute
Secondary: PublicO'Neill Collegiate and Vocational Institute
Secondary: Public-
Courtice West Park
Clarington ON 1.16km -
Knights of Columbus Park
btwn Farewell St. & Riverside Dr. S, Oshawa ON 1.55km -
Easton Park
Oshawa ON 1.75km
-
TD Canada Trust ATM
1310 King St E, Oshawa ON L1H 1H9 0.35km -
CoinFlip Bitcoin ATM
1413 Hwy 2, Courtice ON L1E 2J6 0.59km -
Meridian Credit Union ATM
1416 King E, Courtice ON L1E 2J5 0.65km














