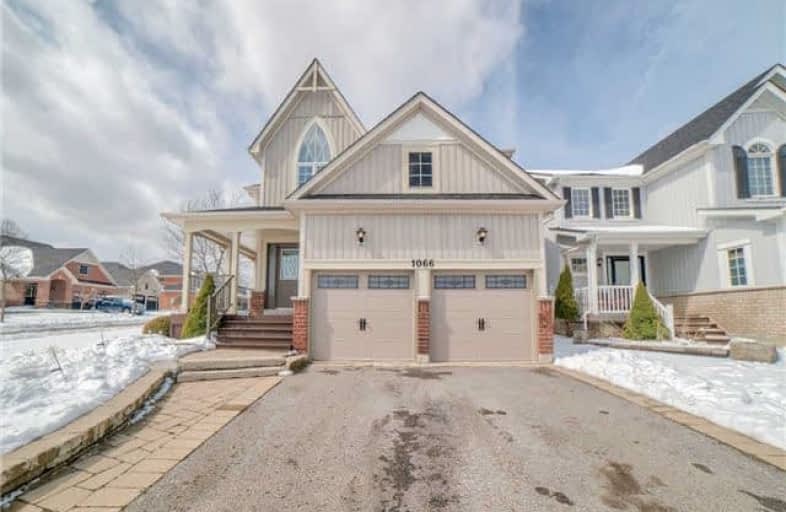
St Kateri Tekakwitha Catholic School
Elementary: Catholic
1.70 km
Harmony Heights Public School
Elementary: Public
1.71 km
Gordon B Attersley Public School
Elementary: Public
1.55 km
St Joseph Catholic School
Elementary: Catholic
1.38 km
Pierre Elliott Trudeau Public School
Elementary: Public
0.14 km
Norman G. Powers Public School
Elementary: Public
1.65 km
DCE - Under 21 Collegiate Institute and Vocational School
Secondary: Public
5.04 km
Monsignor John Pereyma Catholic Secondary School
Secondary: Catholic
5.92 km
Courtice Secondary School
Secondary: Public
4.45 km
Eastdale Collegiate and Vocational Institute
Secondary: Public
2.36 km
O'Neill Collegiate and Vocational Institute
Secondary: Public
4.06 km
Maxwell Heights Secondary School
Secondary: Public
2.17 km






