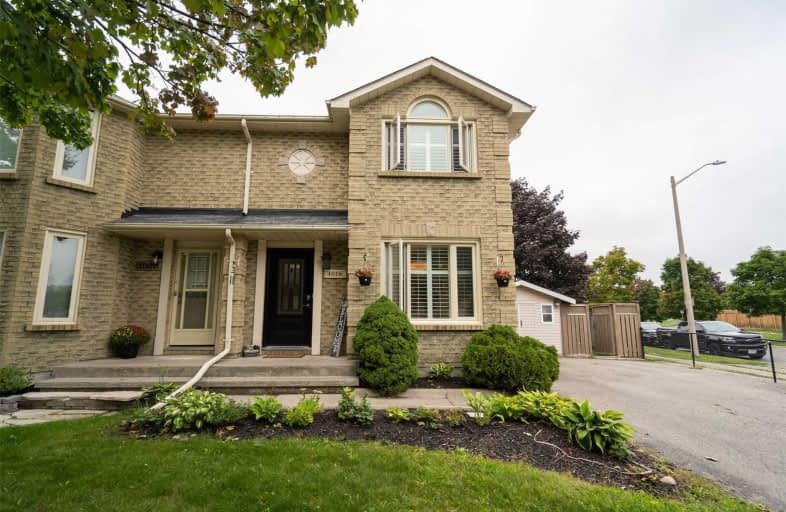
Hillsdale Public School
Elementary: Public
1.57 km
Beau Valley Public School
Elementary: Public
1.28 km
Harmony Heights Public School
Elementary: Public
1.19 km
Gordon B Attersley Public School
Elementary: Public
0.16 km
St Joseph Catholic School
Elementary: Catholic
0.76 km
Walter E Harris Public School
Elementary: Public
1.58 km
DCE - Under 21 Collegiate Institute and Vocational School
Secondary: Public
3.99 km
Durham Alternative Secondary School
Secondary: Public
4.59 km
R S Mclaughlin Collegiate and Vocational Institute
Secondary: Public
3.95 km
Eastdale Collegiate and Vocational Institute
Secondary: Public
2.21 km
O'Neill Collegiate and Vocational Institute
Secondary: Public
2.81 km
Maxwell Heights Secondary School
Secondary: Public
2.01 km









