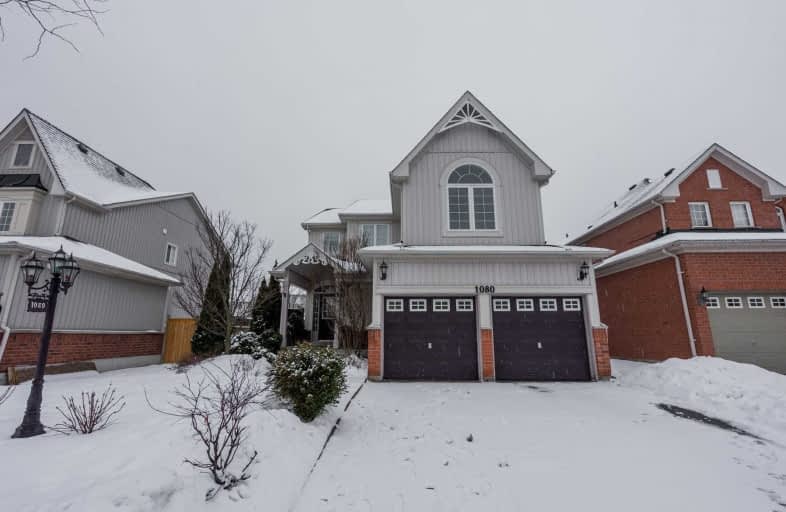
St Kateri Tekakwitha Catholic School
Elementary: Catholic
1.68 km
Harmony Heights Public School
Elementary: Public
1.81 km
Gordon B Attersley Public School
Elementary: Public
1.65 km
St Joseph Catholic School
Elementary: Catholic
1.45 km
Pierre Elliott Trudeau Public School
Elementary: Public
0.24 km
Norman G. Powers Public School
Elementary: Public
1.61 km
DCE - Under 21 Collegiate Institute and Vocational School
Secondary: Public
5.13 km
Monsignor John Pereyma Catholic Secondary School
Secondary: Catholic
5.99 km
Courtice Secondary School
Secondary: Public
4.41 km
Eastdale Collegiate and Vocational Institute
Secondary: Public
2.44 km
O'Neill Collegiate and Vocational Institute
Secondary: Public
4.16 km
Maxwell Heights Secondary School
Secondary: Public
2.18 km














