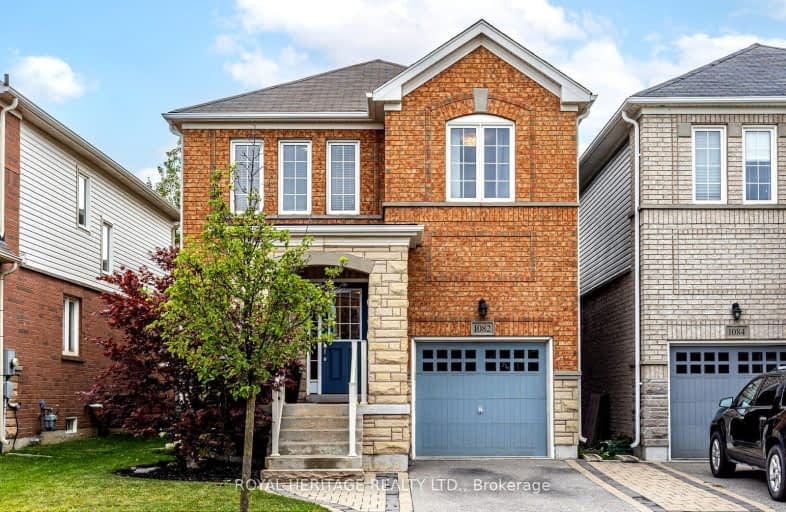Very Walkable
- Most errands can be accomplished on foot.
81
/100
Good Transit
- Some errands can be accomplished by public transportation.
52
/100
Bikeable
- Some errands can be accomplished on bike.
53
/100

Jeanne Sauvé Public School
Elementary: Public
0.46 km
St Kateri Tekakwitha Catholic School
Elementary: Catholic
1.00 km
St Joseph Catholic School
Elementary: Catholic
0.98 km
St John Bosco Catholic School
Elementary: Catholic
0.50 km
Sherwood Public School
Elementary: Public
0.92 km
Norman G. Powers Public School
Elementary: Public
1.37 km
DCE - Under 21 Collegiate Institute and Vocational School
Secondary: Public
5.63 km
Monsignor Paul Dwyer Catholic High School
Secondary: Catholic
4.86 km
R S Mclaughlin Collegiate and Vocational Institute
Secondary: Public
5.07 km
Eastdale Collegiate and Vocational Institute
Secondary: Public
3.80 km
O'Neill Collegiate and Vocational Institute
Secondary: Public
4.38 km
Maxwell Heights Secondary School
Secondary: Public
0.30 km
-
Attersley Park
Attersley Dr (Wilson Road), Oshawa ON 1.73km -
Ridge Valley Park
Oshawa ON L1K 2G4 1.78km -
Edenwood Park
Oshawa ON 2.23km
-
Scotiabank
1367 Harmony Rd N (At Taunton Rd. E), Oshawa ON L1K 0Z6 0.58km -
RBC Royal Bank
1311 Harmony Rd N, Oshawa ON L1K 0Z6 0.6km -
CIBC
1400 Clearbrook Dr, Oshawa ON L1K 2N7 0.66km














