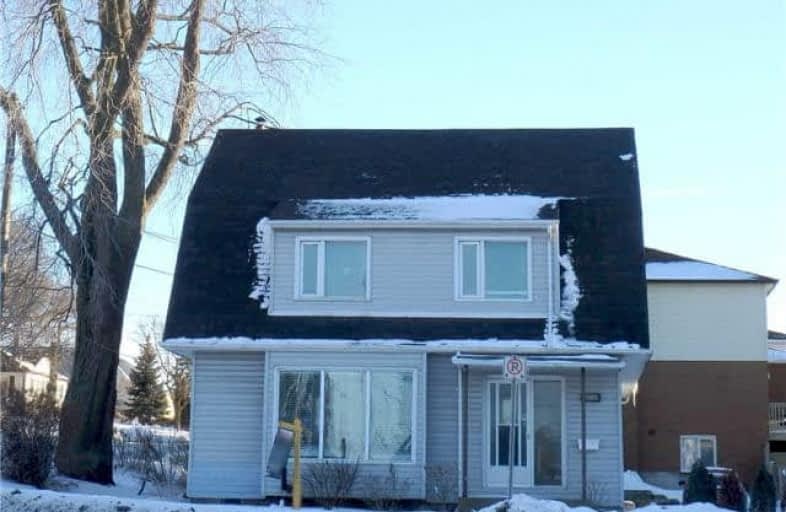Sold on Mar 09, 2018
Note: Property is not currently for sale or for rent.

-
Type: Detached
-
Style: 2-Storey
-
Size: 2500 sqft
-
Lot Size: 46.44 x 105.83 Feet
-
Age: 100+ years
-
Taxes: $4,469 per year
-
Days on Site: 60 Days
-
Added: Sep 07, 2019 (1 month on market)
-
Updated:
-
Last Checked: 3 months ago
-
MLS®#: E4015812
-
Listed By: Century 21 briscoe estates ltd., brokerage
Incredibly Bright & Spacious 3000 Sq Ft Detached 4 Bdrm + Loft. Entertainers Kitchen W/Island; Stainless Steel Fridge/Dishwasher & Dine W/Family & Friends W/Enough Seating For 10+. Beautifully Appointed Rooms; Library With B/I Shelves & Fireplace. Lots Of Storage Space In The Loft. Driveway Is Private & Spacious To Fit All Your Cars, Trucks, Trailers Or Boats. Beautifully Landscaped. New 2015 Roof Over Living Room. Great Location, Walk To Everything.
Extras
Built In Appliances (Stainless Steele Fridge, Dishwasher). Counter Top Stove And Separate Oven.
Property Details
Facts for 1083 King Street East, Oshawa
Status
Days on Market: 60
Last Status: Sold
Sold Date: Mar 09, 2018
Closed Date: Mar 29, 2018
Expiry Date: May 02, 2018
Sold Price: $506,000
Unavailable Date: Mar 09, 2018
Input Date: Jan 08, 2018
Property
Status: Sale
Property Type: Detached
Style: 2-Storey
Size (sq ft): 2500
Age: 100+
Area: Oshawa
Community: Donevan
Availability Date: 60 Days Tba
Inside
Bedrooms: 4
Bedrooms Plus: 1
Bathrooms: 3
Kitchens: 1
Rooms: 10
Den/Family Room: Yes
Air Conditioning: Central Air
Fireplace: Yes
Washrooms: 3
Building
Basement: Sep Entrance
Basement 2: Unfinished
Heat Type: Forced Air
Heat Source: Gas
Exterior: Vinyl Siding
Water Supply: Municipal
Special Designation: Unknown
Parking
Driveway: Private
Garage Type: None
Covered Parking Spaces: 6
Total Parking Spaces: 6
Fees
Tax Year: 2017
Tax Legal Description: Pl 357 Sheet 3B4 Pt Lt 13 Now Rp 40R10658 Pt 3
Taxes: $4,469
Land
Cross Street: King St E & Grandvie
Municipality District: Oshawa
Fronting On: South
Pool: None
Sewer: Sewers
Lot Depth: 105.83 Feet
Lot Frontage: 46.44 Feet
Lot Irregularities: Irregular Lot
Rooms
Room details for 1083 King Street East, Oshawa
| Type | Dimensions | Description |
|---|---|---|
| Kitchen Main | 4.12 x 4.28 | B/I Appliances, Picture Window, Centre Island |
| Dining Main | 2.54 x 3.85 | Open Concept, Picture Window |
| Family Main | 4.00 x 8.00 | Open Concept, B/I Closet |
| Library Main | 3.44 x 3.81 | Separate Rm, B/I Shelves, Fireplace |
| Living Main | 3.25 x 5.48 | Beamed, Dutch Doors, B/I Shelves |
| Breakfast Main | 3.69 x 2.62 | Dutch Doors, Open Concept |
| Master 2nd | 3.15 x 7.01 | His/Hers Closets, Picture Window |
| 2nd Br 2nd | 3.35 x 3.35 | Picture Window, Closet |
| 3rd Br 2nd | 3.17 x 3.40 | Picture Window, Closet |
| 4th Br 2nd | 2.27 x 3.46 | Picture Window, Closet |
| Solarium 2nd | 2.41 x 3.46 | W/O To Terrace, Picture Window |
| Loft 3rd | 3.36 x 7.44 |
| XXXXXXXX | XXX XX, XXXX |
XXXX XXX XXXX |
$XXX,XXX |
| XXX XX, XXXX |
XXXXXX XXX XXXX |
$XXX,XXX | |
| XXXXXXXX | XXX XX, XXXX |
XXXX XXX XXXX |
$XXX,XXX |
| XXX XX, XXXX |
XXXXXX XXX XXXX |
$XXX,XXX | |
| XXXXXXXX | XXX XX, XXXX |
XXXXXXX XXX XXXX |
|
| XXX XX, XXXX |
XXXXXX XXX XXXX |
$XXX,XXX | |
| XXXXXXXX | XXX XX, XXXX |
XXXXXXX XXX XXXX |
|
| XXX XX, XXXX |
XXXXXX XXX XXXX |
$XXX,XXX | |
| XXXXXXXX | XXX XX, XXXX |
XXXXXXX XXX XXXX |
|
| XXX XX, XXXX |
XXXXXX XXX XXXX |
$XXX,XXX | |
| XXXXXXXX | XXX XX, XXXX |
XXXXXXX XXX XXXX |
|
| XXX XX, XXXX |
XXXXXX XXX XXXX |
$XXX,XXX |
| XXXXXXXX XXXX | XXX XX, XXXX | $506,000 XXX XXXX |
| XXXXXXXX XXXXXX | XXX XX, XXXX | $534,900 XXX XXXX |
| XXXXXXXX XXXX | XXX XX, XXXX | $395,000 XXX XXXX |
| XXXXXXXX XXXXXX | XXX XX, XXXX | $399,900 XXX XXXX |
| XXXXXXXX XXXXXXX | XXX XX, XXXX | XXX XXXX |
| XXXXXXXX XXXXXX | XXX XX, XXXX | $399,900 XXX XXXX |
| XXXXXXXX XXXXXXX | XXX XX, XXXX | XXX XXXX |
| XXXXXXXX XXXXXX | XXX XX, XXXX | $399,900 XXX XXXX |
| XXXXXXXX XXXXXXX | XXX XX, XXXX | XXX XXXX |
| XXXXXXXX XXXXXX | XXX XX, XXXX | $399,900 XXX XXXX |
| XXXXXXXX XXXXXXX | XXX XX, XXXX | XXX XXXX |
| XXXXXXXX XXXXXX | XXX XX, XXXX | $399,900 XXX XXXX |

Campbell Children's School
Elementary: HospitalS T Worden Public School
Elementary: PublicSt John XXIII Catholic School
Elementary: CatholicVincent Massey Public School
Elementary: PublicForest View Public School
Elementary: PublicClara Hughes Public School Elementary Public School
Elementary: PublicDCE - Under 21 Collegiate Institute and Vocational School
Secondary: PublicMonsignor John Pereyma Catholic Secondary School
Secondary: CatholicCourtice Secondary School
Secondary: PublicEastdale Collegiate and Vocational Institute
Secondary: PublicO'Neill Collegiate and Vocational Institute
Secondary: PublicMaxwell Heights Secondary School
Secondary: Public- 3 bath
- 4 bed



