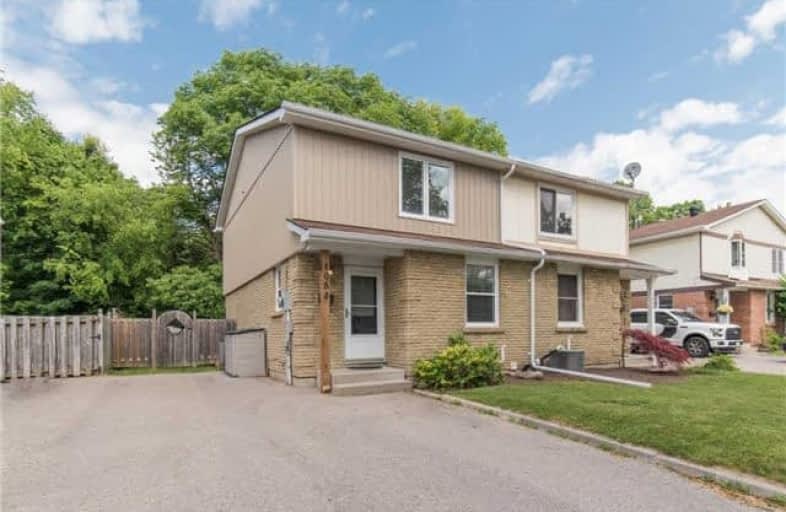Sold on Jun 26, 2018
Note: Property is not currently for sale or for rent.

-
Type: Semi-Detached
-
Style: 2-Storey
-
Size: 1100 sqft
-
Lot Size: 30 x 105.84 Feet
-
Age: 31-50 years
-
Taxes: $3,188 per year
-
Days on Site: 18 Days
-
Added: Sep 07, 2019 (2 weeks on market)
-
Updated:
-
Last Checked: 3 months ago
-
MLS®#: E4155973
-
Listed By: Century 21 leading edge realty inc., brokerage
**Ravine Lot** Welcome To 1084 Central Park Blvd North. This Beautiful 3 Bedroom Semi, Is Updated, Meticulously Maintained, And Ready For You And Your Family To Enjoy. Open Concept, With Three Bedrooms, Two Bathrooms, A Fully Finished Basement And A Beautifully Updated Kitchen With Backsplash And A Rarely Offered Private Backyard With Ravine Lot, Which Turns This Home Into Your Own Personal Oasis Within The City.
Extras
Close To Shopping, Dining, Transit, Schools, Entertainment, Hospital, Parks And Any/All Amenities. Incl Fridge, Stove, Dishwasher, Washer/Dryer, All Elf's And Window Coverings.
Property Details
Facts for 1084 Central Park Boulevard North, Oshawa
Status
Days on Market: 18
Last Status: Sold
Sold Date: Jun 26, 2018
Closed Date: Jul 23, 2018
Expiry Date: Sep 04, 2018
Sold Price: $427,500
Unavailable Date: Jun 26, 2018
Input Date: Jun 08, 2018
Property
Status: Sale
Property Type: Semi-Detached
Style: 2-Storey
Size (sq ft): 1100
Age: 31-50
Area: Oshawa
Community: Centennial
Availability Date: 60/90/Tbd
Inside
Bedrooms: 3
Bathrooms: 2
Kitchens: 1
Rooms: 6
Den/Family Room: No
Air Conditioning: Central Air
Fireplace: No
Washrooms: 2
Building
Basement: Finished
Basement 2: Full
Heat Type: Forced Air
Heat Source: Gas
Exterior: Brick
Exterior: Vinyl Siding
Energy Certificate: N
Water Supply: Municipal
Special Designation: Unknown
Other Structures: Garden Shed
Parking
Driveway: Private
Garage Type: None
Covered Parking Spaces: 3
Total Parking Spaces: 3
Fees
Tax Year: 2017
Tax Legal Description: Pcl 33-1 Sec M1090;Pt Lt 33 Pl M1090 Pt9 40R3462**
Taxes: $3,188
Highlights
Feature: Fenced Yard
Feature: Hospital
Feature: Park
Feature: Public Transit
Feature: Ravine
Feature: School
Land
Cross Street: Beatrice St E & Cent
Municipality District: Oshawa
Fronting On: West
Pool: None
Sewer: Sewers
Lot Depth: 105.84 Feet
Lot Frontage: 30 Feet
Zoning: **City Of Oshawa
Additional Media
- Virtual Tour: https://www.dropbox.com/s/3947drd0exaezuk/1084%20Central%20Park%20Blvd%20N%20unbranded%20%281%29.mp4
Rooms
Room details for 1084 Central Park Boulevard North, Oshawa
| Type | Dimensions | Description |
|---|---|---|
| Kitchen Ground | 3.02 x 4.18 | Backsplash, Open Concept, O/Looks Frontyard |
| Living Ground | 4.97 x 6.13 | Open Concept, Laminate, O/Looks Backyard |
| Dining Ground | 4.97 x 6.13 | Open Concept, Laminate, Combined W/Living |
| Master 2nd | 3.05 x 3.91 | W/I Closet, Large Window, O/Looks Frontyard |
| 2nd Br 2nd | 2.68 x 4.00 | Large Window, Large Closet, O/Looks Backyard |
| 3rd Br 2nd | 2.29 x 4.00 | Large Window, Large Closet, O/Looks Backyard |
| Rec Bsmt | 4.62 x 4.74 | 3 Pc Bath, Finished, Laminate |
| XXXXXXXX | XXX XX, XXXX |
XXXX XXX XXXX |
$XXX,XXX |
| XXX XX, XXXX |
XXXXXX XXX XXXX |
$XXX,XXX |
| XXXXXXXX XXXX | XXX XX, XXXX | $427,500 XXX XXXX |
| XXXXXXXX XXXXXX | XXX XX, XXXX | $429,900 XXX XXXX |

Hillsdale Public School
Elementary: PublicBeau Valley Public School
Elementary: PublicGordon B Attersley Public School
Elementary: PublicQueen Elizabeth Public School
Elementary: PublicSt Joseph Catholic School
Elementary: CatholicSherwood Public School
Elementary: PublicDCE - Under 21 Collegiate Institute and Vocational School
Secondary: PublicMonsignor Paul Dwyer Catholic High School
Secondary: CatholicR S Mclaughlin Collegiate and Vocational Institute
Secondary: PublicEastdale Collegiate and Vocational Institute
Secondary: PublicO'Neill Collegiate and Vocational Institute
Secondary: PublicMaxwell Heights Secondary School
Secondary: Public

