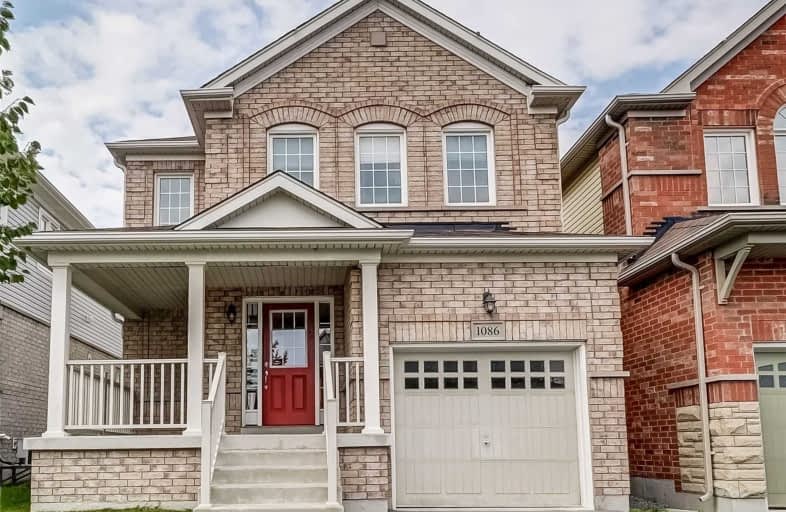
Jeanne Sauvé Public School
Elementary: Public
0.48 km
St Kateri Tekakwitha Catholic School
Elementary: Catholic
0.98 km
St Joseph Catholic School
Elementary: Catholic
0.97 km
St John Bosco Catholic School
Elementary: Catholic
0.53 km
Sherwood Public School
Elementary: Public
0.95 km
Norman G. Powers Public School
Elementary: Public
1.35 km
DCE - Under 21 Collegiate Institute and Vocational School
Secondary: Public
5.63 km
Monsignor Paul Dwyer Catholic High School
Secondary: Catholic
4.88 km
R S Mclaughlin Collegiate and Vocational Institute
Secondary: Public
5.08 km
Eastdale Collegiate and Vocational Institute
Secondary: Public
3.79 km
O'Neill Collegiate and Vocational Institute
Secondary: Public
4.38 km
Maxwell Heights Secondary School
Secondary: Public
0.30 km














