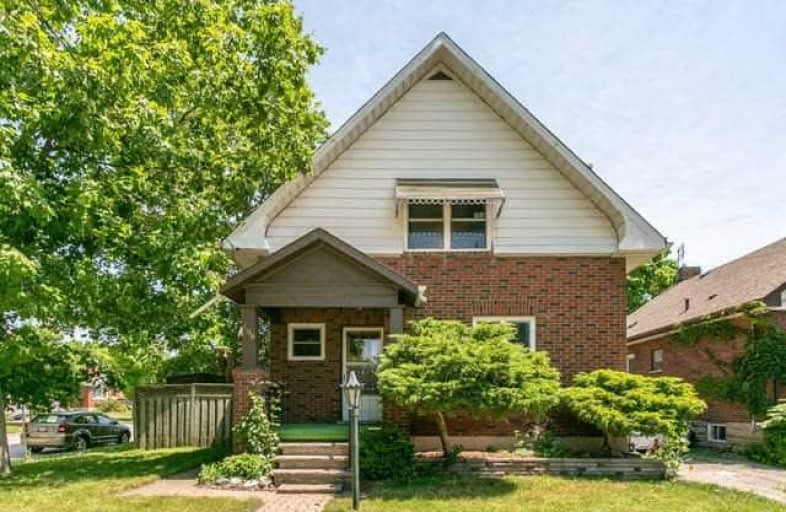
3D Walkthrough

St Hedwig Catholic School
Elementary: Catholic
0.81 km
Mary Street Community School
Elementary: Public
1.06 km
Sir Albert Love Catholic School
Elementary: Catholic
1.72 km
Village Union Public School
Elementary: Public
1.18 km
Coronation Public School
Elementary: Public
1.18 km
David Bouchard P.S. Elementary Public School
Elementary: Public
1.22 km
DCE - Under 21 Collegiate Institute and Vocational School
Secondary: Public
1.21 km
Durham Alternative Secondary School
Secondary: Public
2.33 km
G L Roberts Collegiate and Vocational Institute
Secondary: Public
4.19 km
Monsignor John Pereyma Catholic Secondary School
Secondary: Catholic
1.98 km
Eastdale Collegiate and Vocational Institute
Secondary: Public
1.98 km
O'Neill Collegiate and Vocational Institute
Secondary: Public
1.60 km








