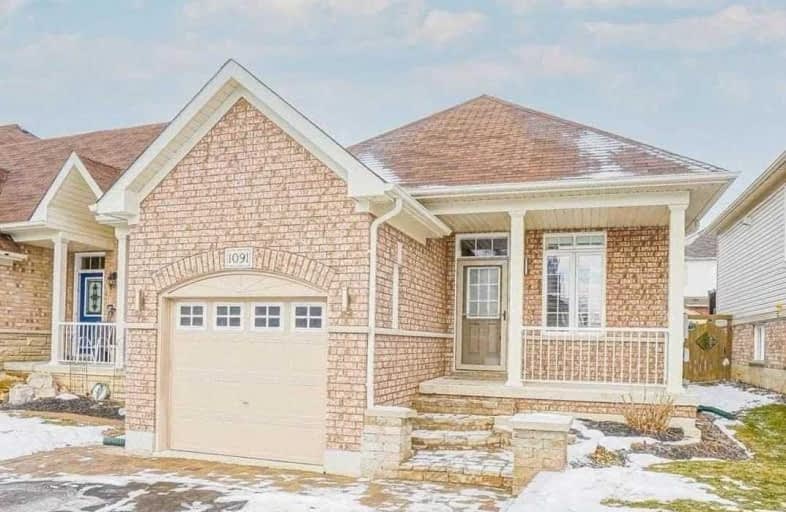
St Kateri Tekakwitha Catholic School
Elementary: Catholic
0.82 km
Gordon B Attersley Public School
Elementary: Public
1.76 km
St Joseph Catholic School
Elementary: Catholic
1.10 km
Seneca Trail Public School Elementary School
Elementary: Public
1.97 km
Pierre Elliott Trudeau Public School
Elementary: Public
0.87 km
Norman G. Powers Public School
Elementary: Public
0.85 km
DCE - Under 21 Collegiate Institute and Vocational School
Secondary: Public
5.57 km
Monsignor John Pereyma Catholic Secondary School
Secondary: Catholic
6.66 km
Courtice Secondary School
Secondary: Public
5.20 km
Eastdale Collegiate and Vocational Institute
Secondary: Public
3.15 km
O'Neill Collegiate and Vocational Institute
Secondary: Public
4.46 km
Maxwell Heights Secondary School
Secondary: Public
1.35 km




