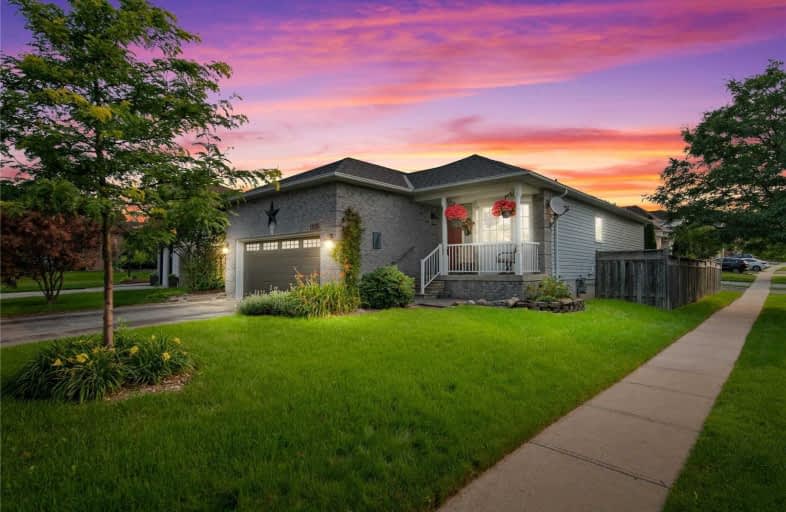
St Kateri Tekakwitha Catholic School
Elementary: Catholic
1.29 km
Harmony Heights Public School
Elementary: Public
1.80 km
Gordon B Attersley Public School
Elementary: Public
1.23 km
St Joseph Catholic School
Elementary: Catholic
0.75 km
Pierre Elliott Trudeau Public School
Elementary: Public
0.57 km
Norman G. Powers Public School
Elementary: Public
1.38 km
DCE - Under 21 Collegiate Institute and Vocational School
Secondary: Public
5.02 km
Durham Alternative Secondary School
Secondary: Public
5.70 km
Monsignor John Pereyma Catholic Secondary School
Secondary: Catholic
6.15 km
Eastdale Collegiate and Vocational Institute
Secondary: Public
2.66 km
O'Neill Collegiate and Vocational Institute
Secondary: Public
3.92 km
Maxwell Heights Secondary School
Secondary: Public
1.55 km














