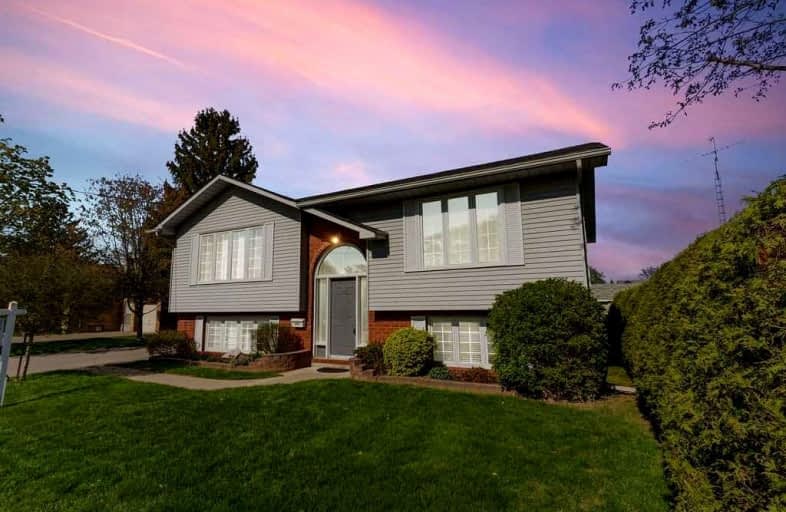
Father Joseph Venini Catholic School
Elementary: Catholic
1.44 km
Beau Valley Public School
Elementary: Public
1.23 km
Adelaide Mclaughlin Public School
Elementary: Public
2.02 km
Sunset Heights Public School
Elementary: Public
0.27 km
Queen Elizabeth Public School
Elementary: Public
0.56 km
Dr S J Phillips Public School
Elementary: Public
1.49 km
DCE - Under 21 Collegiate Institute and Vocational School
Secondary: Public
3.74 km
Father Donald MacLellan Catholic Sec Sch Catholic School
Secondary: Catholic
2.07 km
Durham Alternative Secondary School
Secondary: Public
3.70 km
Monsignor Paul Dwyer Catholic High School
Secondary: Catholic
1.85 km
R S Mclaughlin Collegiate and Vocational Institute
Secondary: Public
2.14 km
O'Neill Collegiate and Vocational Institute
Secondary: Public
2.47 km







