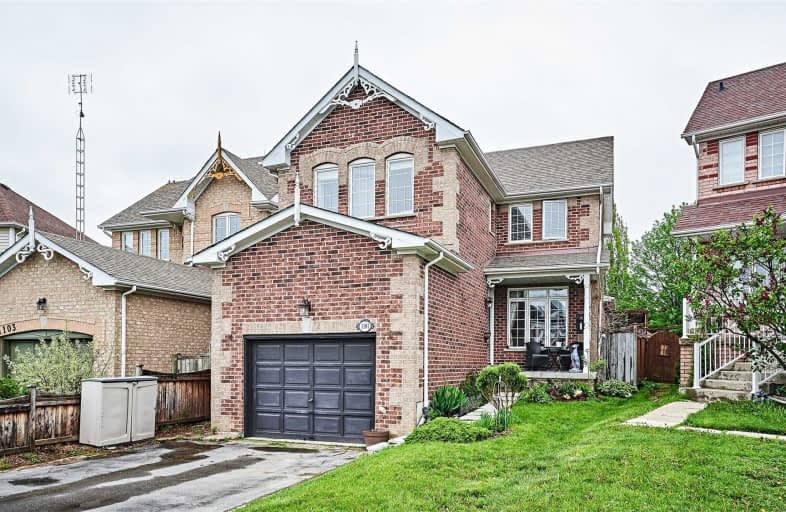Sold on Jun 26, 2019
Note: Property is not currently for sale or for rent.

-
Type: Detached
-
Style: 2-Storey
-
Lot Size: 28.06 x 134.97 Feet
-
Age: No Data
-
Taxes: $4,945 per year
-
Days on Site: 15 Days
-
Added: Sep 07, 2019 (2 weeks on market)
-
Updated:
-
Last Checked: 3 months ago
-
MLS®#: E4482054
-
Listed By: Century 21 percy fulton ltd., brokerage
A Fantastic Property In A Great Neighbourhood. This Property Provides Lots Of Space To Entertain On The Main Floor With A Living/Dining Room As Well As A Family Room. If That Is Not Enough The Finished Basement With Rec Room And Office Provides Extra Living Space. To Top It All Off A Lovely, Large Backyard With A Deck And Pergola. This Is The Perfect Home For Any Family. Close To Schools, Parks, Transit And Shopping.
Extras
S/S Fridge, S/S Induction Stove With Convection Oven, S/S Dishwasher, Microwave And Elf's. Washer And Dryer. Hot Tub. Hwt Rental.
Property Details
Facts for 1101 Timberland Crescent, Oshawa
Status
Days on Market: 15
Last Status: Sold
Sold Date: Jun 26, 2019
Closed Date: Aug 30, 2019
Expiry Date: Oct 30, 2019
Sold Price: $572,000
Unavailable Date: Jun 26, 2019
Input Date: Jun 11, 2019
Property
Status: Sale
Property Type: Detached
Style: 2-Storey
Area: Oshawa
Community: Pinecrest
Availability Date: Tba
Inside
Bedrooms: 4
Bathrooms: 3
Kitchens: 1
Rooms: 10
Den/Family Room: Yes
Air Conditioning: Central Air
Fireplace: Yes
Central Vacuum: Y
Washrooms: 3
Utilities
Electricity: Yes
Gas: Yes
Cable: Yes
Telephone: Available
Building
Basement: Finished
Basement 2: Full
Heat Type: Forced Air
Heat Source: Gas
Exterior: Brick
Exterior: Vinyl Siding
Water Supply: Municipal
Special Designation: Unknown
Parking
Driveway: Private
Garage Spaces: 1
Garage Type: Attached
Covered Parking Spaces: 4
Total Parking Spaces: 5
Fees
Tax Year: 2018
Tax Legal Description: Pt.Lt 8, Pl 40M-1846, Pt 16, Pl 40R-17066; Oshawa
Taxes: $4,945
Land
Cross Street: Grandview/Taunton
Municipality District: Oshawa
Fronting On: South
Pool: None
Sewer: Sewers
Lot Depth: 134.97 Feet
Lot Frontage: 28.06 Feet
Lot Irregularities: 28.06 X 121.95 X 43.3
Acres: < .50
Additional Media
- Virtual Tour: http://spotlight.century21.ca/oshawa-real-estate/1101-timberland-crescent/unbranded/
Rooms
Room details for 1101 Timberland Crescent, Oshawa
| Type | Dimensions | Description |
|---|---|---|
| Kitchen Main | 3.75 x 5.80 | Quartz Counter, Breakfast Bar, Granite Sink |
| Family Main | 3.70 x 3.80 | Laminate, Fireplace, Vaulted Ceiling |
| Dining Main | 2.60 x 4.30 | Laminate, Combined W/Living |
| Living Main | 3.20 x 4.30 | Laminate, Combined W/Dining |
| Master 2nd | 3.40 x 6.35 | Broadloom, 4 Pc Ensuite, W/I Closet |
| 2nd Br 2nd | 3.40 x 4.40 | Laminate, Closet, Window |
| 3rd Br 2nd | 2.92 x 3.30 | Broadloom, Closet, Window |
| 4th Br 2nd | 2.80 x 3.20 | Broadloom, Closet, Window |
| Rec Bsmt | - | Broadloom, Dry Bar |
| Office Bsmt | - | Broadloom, Window |
| XXXXXXXX | XXX XX, XXXX |
XXXX XXX XXXX |
$XXX,XXX |
| XXX XX, XXXX |
XXXXXX XXX XXXX |
$XXX,XXX | |
| XXXXXXXX | XXX XX, XXXX |
XXXXXXX XXX XXXX |
|
| XXX XX, XXXX |
XXXXXX XXX XXXX |
$XXX,XXX |
| XXXXXXXX XXXX | XXX XX, XXXX | $572,000 XXX XXXX |
| XXXXXXXX XXXXXX | XXX XX, XXXX | $579,900 XXX XXXX |
| XXXXXXXX XXXXXXX | XXX XX, XXXX | XXX XXXX |
| XXXXXXXX XXXXXX | XXX XX, XXXX | $599,900 XXX XXXX |

St Kateri Tekakwitha Catholic School
Elementary: CatholicHarmony Heights Public School
Elementary: PublicGordon B Attersley Public School
Elementary: PublicSt Joseph Catholic School
Elementary: CatholicPierre Elliott Trudeau Public School
Elementary: PublicNorman G. Powers Public School
Elementary: PublicDCE - Under 21 Collegiate Institute and Vocational School
Secondary: PublicDurham Alternative Secondary School
Secondary: PublicMonsignor John Pereyma Catholic Secondary School
Secondary: CatholicEastdale Collegiate and Vocational Institute
Secondary: PublicO'Neill Collegiate and Vocational Institute
Secondary: PublicMaxwell Heights Secondary School
Secondary: Public


