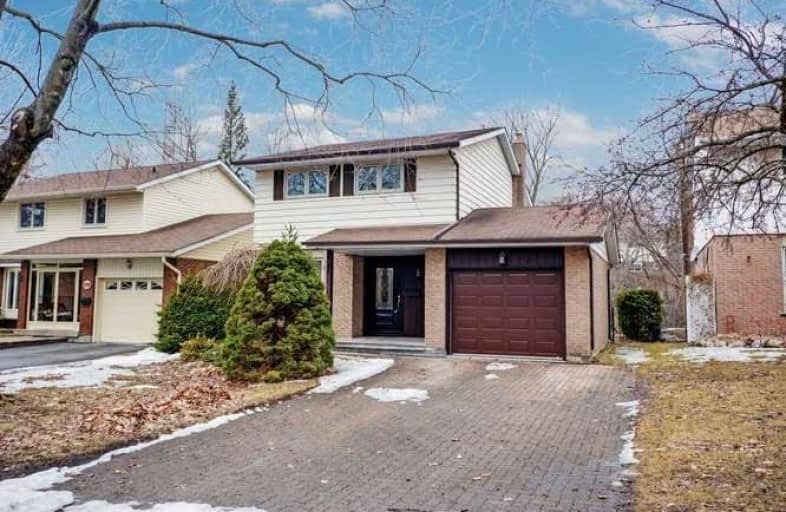Sold on Mar 26, 2019
Note: Property is not currently for sale or for rent.

-
Type: Detached
-
Style: 2-Storey
-
Size: 1100 sqft
-
Lot Size: 41 x 137 Feet
-
Age: 31-50 years
-
Taxes: $4,165 per year
-
Days on Site: 4 Days
-
Added: Mar 22, 2019 (4 days on market)
-
Updated:
-
Last Checked: 3 months ago
-
MLS®#: E4390940
-
Listed By: Re/max rouge river realty ltd., brokerage
Remarkable Opportunity, Kassinger Built 3 Br 3 Bath Home On Quiet Court In Prime Location In Oshawa. Outstanding 41Ft X 137Ft Ravine Lot W W/O Basement & Landscaped Stairs. On Main, Kitchen W Stainless Steel Appliances And Plenty Of Cabinet Space With Hardwood Floor To Foyer. Terrific Living And Dining Room W 2 Pcs Powder Room. Upstairs, Three Generous Size Bedrooms W Broadloom, Closets & Windows W A Shared 4 Pcs Bathroom. Lastly, Fin Bsmt W 3Pcs Bath &
Extras
Rec-Room W Broadloom, Stove Heater And W/O To Beautiful Backyard W Ravine. A Must See And Wont Last Long! Property Sold "As Is" With No Representations Or Warranties. Property Is Under Power Of Sale.
Property Details
Facts for 1104 Old Pye Court, Oshawa
Status
Days on Market: 4
Last Status: Sold
Sold Date: Mar 26, 2019
Closed Date: May 03, 2019
Expiry Date: May 24, 2019
Sold Price: $465,000
Unavailable Date: Mar 26, 2019
Input Date: Mar 22, 2019
Property
Status: Sale
Property Type: Detached
Style: 2-Storey
Size (sq ft): 1100
Age: 31-50
Area: Oshawa
Community: Centennial
Availability Date: Immediate/30/6
Inside
Bedrooms: 3
Bathrooms: 3
Kitchens: 1
Rooms: 6
Den/Family Room: No
Air Conditioning: Central Air
Fireplace: Yes
Washrooms: 3
Building
Basement: Finished
Basement 2: Full
Heat Type: Forced Air
Heat Source: Gas
Exterior: Brick
Water Supply: Municipal
Special Designation: Unknown
Parking
Driveway: Private
Garage Spaces: 1
Garage Type: Attached
Covered Parking Spaces: 4
Fees
Tax Year: 2018
Tax Legal Description: Pcl 97-1 Sec M1147; Lt 97 Pl M1147; Oshawa
Taxes: $4,165
Highlights
Feature: Hospital
Feature: Park
Feature: Place Of Worship
Feature: Public Transit
Land
Cross Street: Ritson Rd N & Beatri
Municipality District: Oshawa
Fronting On: West
Pool: None
Sewer: Sewers
Lot Depth: 137 Feet
Lot Frontage: 41 Feet
Rooms
Room details for 1104 Old Pye Court, Oshawa
| Type | Dimensions | Description |
|---|---|---|
| Kitchen Main | 2.90 x 3.61 | Hardwood Floor |
| Living Main | 3.35 x 5.88 | Broadloom |
| Dining Main | 2.90 x 2.44 | Broadloom |
| Master 2nd | 4.48 x 3.60 | Broadloom |
| 2nd Br 2nd | 4.02 x 2.90 | Broadloom |
| 3rd Br 2nd | 3.96 x 3.20 | Broadloom |
| Rec Bsmt | 5.48 x 3.35 | Broadloom, Walk-Out |
| XXXXXXXX | XXX XX, XXXX |
XXXX XXX XXXX |
$XXX,XXX |
| XXX XX, XXXX |
XXXXXX XXX XXXX |
$XXX,XXX | |
| XXXXXXXX | XXX XX, XXXX |
XXXX XXX XXXX |
$XXX,XXX |
| XXX XX, XXXX |
XXXXXX XXX XXXX |
$XXX,XXX | |
| XXXXXXXX | XXX XX, XXXX |
XXXXXXX XXX XXXX |
|
| XXX XX, XXXX |
XXXXXX XXX XXXX |
$XXX,XXX | |
| XXXXXXXX | XXX XX, XXXX |
XXXX XXX XXXX |
$XXX,XXX |
| XXX XX, XXXX |
XXXXXX XXX XXXX |
$XXX,XXX |
| XXXXXXXX XXXX | XXX XX, XXXX | $610,000 XXX XXXX |
| XXXXXXXX XXXXXX | XXX XX, XXXX | $619,000 XXX XXXX |
| XXXXXXXX XXXX | XXX XX, XXXX | $465,000 XXX XXXX |
| XXXXXXXX XXXXXX | XXX XX, XXXX | $439,900 XXX XXXX |
| XXXXXXXX XXXXXXX | XXX XX, XXXX | XXX XXXX |
| XXXXXXXX XXXXXX | XXX XX, XXXX | $499,000 XXX XXXX |
| XXXXXXXX XXXX | XXX XX, XXXX | $530,000 XXX XXXX |
| XXXXXXXX XXXXXX | XXX XX, XXXX | $450,000 XXX XXXX |

Hillsdale Public School
Elementary: PublicBeau Valley Public School
Elementary: PublicGordon B Attersley Public School
Elementary: PublicSt Joseph Catholic School
Elementary: CatholicSt John Bosco Catholic School
Elementary: CatholicSherwood Public School
Elementary: PublicDCE - Under 21 Collegiate Institute and Vocational School
Secondary: PublicMonsignor Paul Dwyer Catholic High School
Secondary: CatholicR S Mclaughlin Collegiate and Vocational Institute
Secondary: PublicEastdale Collegiate and Vocational Institute
Secondary: PublicO'Neill Collegiate and Vocational Institute
Secondary: PublicMaxwell Heights Secondary School
Secondary: Public

