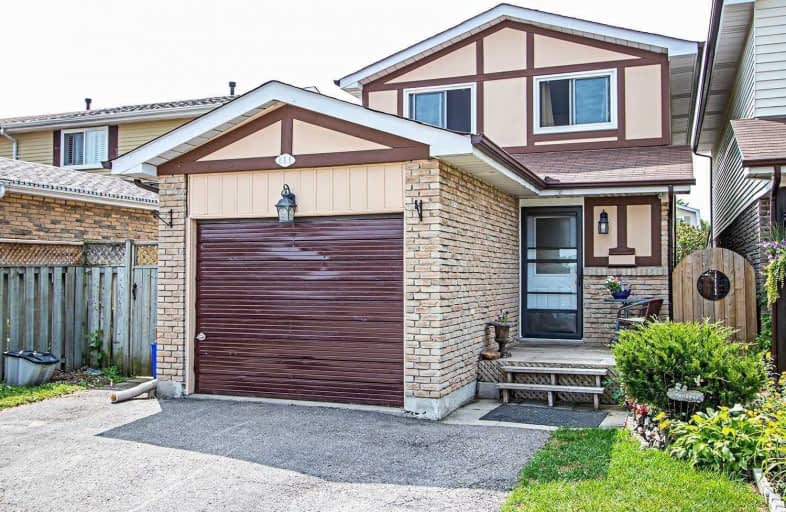Sold on Aug 09, 2019
Note: Property is not currently for sale or for rent.

-
Type: Detached
-
Style: 2-Storey
-
Size: 1100 sqft
-
Lot Size: 27.99 x 108 Feet
-
Age: No Data
-
Taxes: $3,812 per year
-
Days on Site: 14 Days
-
Added: Sep 07, 2019 (2 weeks on market)
-
Updated:
-
Last Checked: 3 months ago
-
MLS®#: E4529587
-
Listed By: Re/max jazz inc., brokerage
This Updated Home Is Ideally Located Close To Schools, Shopping, Restaurants & 407 And More. Maple Cabinets In Kitchen With Pantry. Spacious Living Room With Walkout To Deck. Move-In Ready, Double Driveway.
Extras
Shingles (2017), Windows ('18), New Side, Patio Doors, Laminate, Toilets, Tub Surround, 2 Pce In Bsmt (R.I For Shower), H.E. Gas Furnace ('16), New Gar Door Opener., Kit Faucet, W&D ('17), New S/S Range Hood,.Fenced Yard.
Property Details
Facts for 111 Glovers Road, Oshawa
Status
Days on Market: 14
Last Status: Sold
Sold Date: Aug 09, 2019
Closed Date: Oct 01, 2019
Expiry Date: Sep 24, 2019
Sold Price: $440,000
Unavailable Date: Aug 09, 2019
Input Date: Jul 26, 2019
Property
Status: Sale
Property Type: Detached
Style: 2-Storey
Size (sq ft): 1100
Area: Oshawa
Community: Samac
Availability Date: Immed/Tba
Inside
Bedrooms: 3
Bedrooms Plus: 1
Bathrooms: 3
Kitchens: 1
Rooms: 6
Den/Family Room: No
Air Conditioning: Central Air
Fireplace: No
Laundry Level: Lower
Central Vacuum: Y
Washrooms: 3
Building
Basement: Part Fin
Heat Type: Forced Air
Heat Source: Gas
Exterior: Brick
Exterior: Vinyl Siding
Water Supply: Municipal
Special Designation: Unknown
Parking
Driveway: Pvt Double
Garage Spaces: 1
Garage Type: Attached
Covered Parking Spaces: 4
Total Parking Spaces: 5
Fees
Tax Year: 2019
Tax Legal Description: Pcl 5-2, Sec M985; Pt Lt 5, Pl M985, Pt 10,40R1568
Taxes: $3,812
Highlights
Feature: Fenced Yard
Feature: Library
Feature: Park
Feature: Place Of Worship
Feature: Public Transit
Feature: School
Land
Cross Street: Simcoe St N / Taunto
Municipality District: Oshawa
Fronting On: South
Parcel Number: 162690110
Pool: None
Sewer: Sewers
Lot Depth: 108 Feet
Lot Frontage: 27.99 Feet
Acres: < .50
Additional Media
- Virtual Tour: http://vimeo.com/user65917821/review/347266351/2e250ab511
Rooms
Room details for 111 Glovers Road, Oshawa
| Type | Dimensions | Description |
|---|---|---|
| Living Main | 3.30 x 5.30 | Laminate, W/O To Deck, O/Looks Backyard |
| Dining Main | 2.80 x 3.20 | Vinyl Floor, O/Looks Living |
| Kitchen Main | 3.20 x 3.60 | Eat-In Kitchen, W/O To Porch, B/I Appliances |
| Master 2nd | 3.20 x 5.00 | Hardwood Floor, W/W Closet |
| 2nd Br 2nd | 2.74 x 4.40 | Broadloom |
| 3rd Br 2nd | 2.88 x 3.32 | Broadloom |
| 4th Br Bsmt | 2.74 x 4.47 | Broadloom |
| Laundry Bsmt | 2.10 x 2.96 | B/I Appliances |
| XXXXXXXX | XXX XX, XXXX |
XXXX XXX XXXX |
$XXX,XXX |
| XXX XX, XXXX |
XXXXXX XXX XXXX |
$XXX,XXX | |
| XXXXXXXX | XXX XX, XXXX |
XXXXXXX XXX XXXX |
|
| XXX XX, XXXX |
XXXXXX XXX XXXX |
$XXX,XXX |
| XXXXXXXX XXXX | XXX XX, XXXX | $440,000 XXX XXXX |
| XXXXXXXX XXXXXX | XXX XX, XXXX | $450,000 XXX XXXX |
| XXXXXXXX XXXXXXX | XXX XX, XXXX | XXX XXXX |
| XXXXXXXX XXXXXX | XXX XX, XXXX | $455,000 XXX XXXX |

Father Joseph Venini Catholic School
Elementary: CatholicBeau Valley Public School
Elementary: PublicSunset Heights Public School
Elementary: PublicKedron Public School
Elementary: PublicQueen Elizabeth Public School
Elementary: PublicSherwood Public School
Elementary: PublicDCE - Under 21 Collegiate Institute and Vocational School
Secondary: PublicFather Donald MacLellan Catholic Sec Sch Catholic School
Secondary: CatholicMonsignor Paul Dwyer Catholic High School
Secondary: CatholicR S Mclaughlin Collegiate and Vocational Institute
Secondary: PublicO'Neill Collegiate and Vocational Institute
Secondary: PublicMaxwell Heights Secondary School
Secondary: Public

