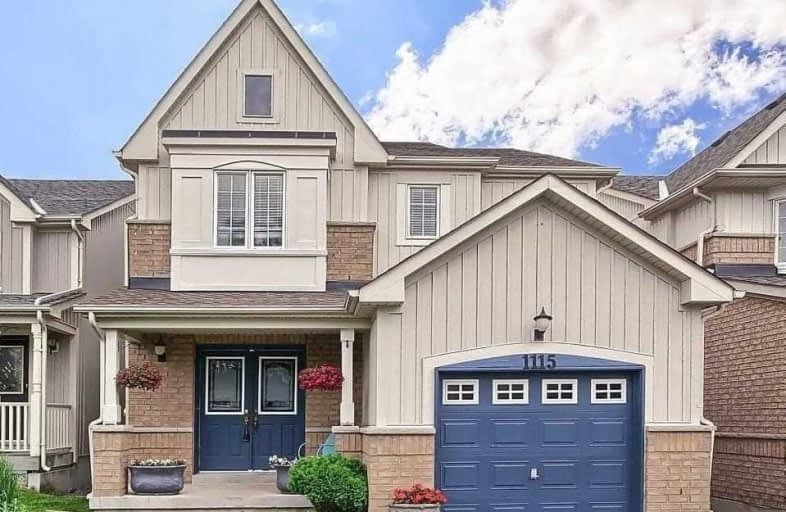Sold on May 04, 2020
Note: Property is not currently for sale or for rent.

-
Type: Detached
-
Style: 2-Storey
-
Lot Size: 35.86 x 108.47 Feet
-
Age: No Data
-
Taxes: $5,281 per year
-
Days on Site: 5 Days
-
Added: Apr 29, 2020 (5 days on market)
-
Updated:
-
Last Checked: 2 months ago
-
MLS®#: E4750291
-
Listed By: Comflex realty inc., brokerage
*Walkout Basement!* Ideal 4 Bedroom Brookfield Detached Home In Family Friendly Community! Steps To Pierre Elliott Trudeau Elementary School. Spacious Family Sized Kitchen With Sliding Doors, Centre Island, And Stainless Steel Appliances! Great Room With Hardwood Floors And Gas Fireplace. Separate Dining Room For Entertaining! Master Br With 4 Pc En-Suite And W/I Closet. Easy Access To Hwy 401/407! Garage Entry.
Extras
2nd Floor Laundry. Unspoiled Basement With Walkout Awaits Your Finishing Touches. Shingles (April 2018) S.S. Fridge, Stove, Dishwasher, Microwave, Washer, Dryer, Elfs, Window Coverings, C/A. Walking Distance To Parks, Schools, Shopping.
Property Details
Facts for 1115 Ashgrove Crescent, Oshawa
Status
Days on Market: 5
Last Status: Sold
Sold Date: May 04, 2020
Closed Date: Jul 22, 2020
Expiry Date: Jul 25, 2020
Sold Price: $623,000
Unavailable Date: May 04, 2020
Input Date: Apr 29, 2020
Prior LSC: Listing with no contract changes
Property
Status: Sale
Property Type: Detached
Style: 2-Storey
Area: Oshawa
Community: Pinecrest
Availability Date: 60/90
Inside
Bedrooms: 4
Bathrooms: 3
Kitchens: 1
Rooms: 8
Den/Family Room: No
Air Conditioning: Central Air
Fireplace: Yes
Washrooms: 3
Building
Basement: W/O
Heat Type: Forced Air
Heat Source: Gas
Exterior: Brick
Exterior: Vinyl Siding
Water Supply: Municipal
Special Designation: Unknown
Parking
Driveway: Private
Garage Spaces: 1
Garage Type: Built-In
Covered Parking Spaces: 2
Total Parking Spaces: 3
Fees
Tax Year: 2019
Tax Legal Description: Lot 38 Plan 40M2079 S/T Right As In Dr113031
Taxes: $5,281
Highlights
Feature: Library
Feature: Park
Feature: Public Transit
Feature: Rec Centre
Feature: School
Land
Cross Street: Grandview / Beatrice
Municipality District: Oshawa
Fronting On: East
Parcel Number: 164251463
Pool: None
Sewer: Sewers
Lot Depth: 108.47 Feet
Lot Frontage: 35.86 Feet
Additional Media
- Virtual Tour: https://tours.panapix.com/idx/998303#tourgallery
Rooms
Room details for 1115 Ashgrove Crescent, Oshawa
| Type | Dimensions | Description |
|---|---|---|
| Great Rm Main | 3.78 x 4.77 | Hardwood Floor, Gas Fireplace, Open Concept |
| Dining Main | 3.67 x 3.75 | Hardwood Floor, Window, Open Concept |
| Breakfast Main | 3.35 x 3.35 | Ceramic Floor, Walk-Out, East View |
| Kitchen Main | 3.05 x 3.35 | Ceramic Floor, Stainless Steel Appl, Centre Island |
| Master 2nd | 4.11 x 4.45 | Broadloom, W/I Closet, Window |
| 2nd Br 2nd | 3.38 x 3.41 | Broadloom, Closet, Window |
| 3rd Br 2nd | 2.81 x 3.04 | Broadloom, Closet, Window |
| 4th Br 2nd | 2.74 x 3.04 | Broadloom, Closet, Window |
| XXXXXXXX | XXX XX, XXXX |
XXXX XXX XXXX |
$XXX,XXX |
| XXX XX, XXXX |
XXXXXX XXX XXXX |
$XXX,XXX | |
| XXXXXXXX | XXX XX, XXXX |
XXXXXXX XXX XXXX |
|
| XXX XX, XXXX |
XXXXXX XXX XXXX |
$XXX,XXX | |
| XXXXXXXX | XXX XX, XXXX |
XXXXXXX XXX XXXX |
|
| XXX XX, XXXX |
XXXXXX XXX XXXX |
$XXX,XXX |
| XXXXXXXX XXXX | XXX XX, XXXX | $623,000 XXX XXXX |
| XXXXXXXX XXXXXX | XXX XX, XXXX | $599,900 XXX XXXX |
| XXXXXXXX XXXXXXX | XXX XX, XXXX | XXX XXXX |
| XXXXXXXX XXXXXX | XXX XX, XXXX | $584,900 XXX XXXX |
| XXXXXXXX XXXXXXX | XXX XX, XXXX | XXX XXXX |
| XXXXXXXX XXXXXX | XXX XX, XXXX | $579,900 XXX XXXX |

St Kateri Tekakwitha Catholic School
Elementary: CatholicHarmony Heights Public School
Elementary: PublicGordon B Attersley Public School
Elementary: PublicSt Joseph Catholic School
Elementary: CatholicPierre Elliott Trudeau Public School
Elementary: PublicNorman G. Powers Public School
Elementary: PublicDCE - Under 21 Collegiate Institute and Vocational School
Secondary: PublicMonsignor John Pereyma Catholic Secondary School
Secondary: CatholicCourtice Secondary School
Secondary: PublicEastdale Collegiate and Vocational Institute
Secondary: PublicO'Neill Collegiate and Vocational Institute
Secondary: PublicMaxwell Heights Secondary School
Secondary: Public


