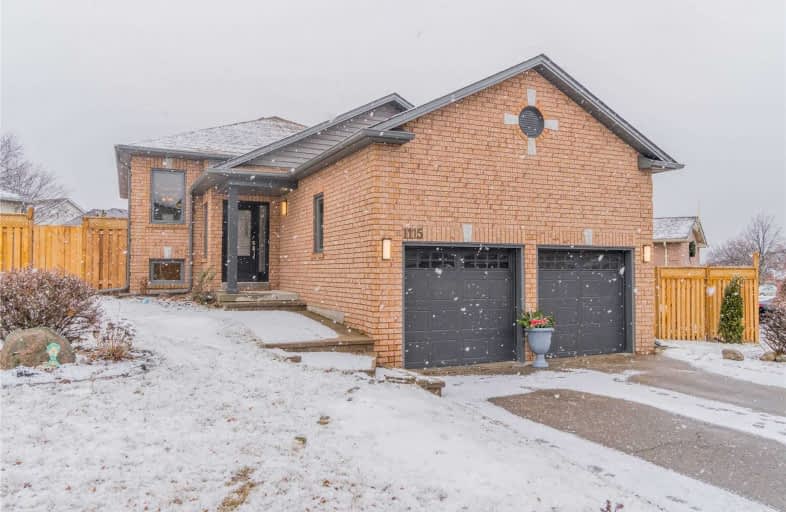
St Kateri Tekakwitha Catholic School
Elementary: Catholic
1.25 km
Harmony Heights Public School
Elementary: Public
1.85 km
Gordon B Attersley Public School
Elementary: Public
1.26 km
St Joseph Catholic School
Elementary: Catholic
0.74 km
Pierre Elliott Trudeau Public School
Elementary: Public
0.61 km
Norman G. Powers Public School
Elementary: Public
1.35 km
DCE - Under 21 Collegiate Institute and Vocational School
Secondary: Public
5.06 km
Monsignor John Pereyma Catholic Secondary School
Secondary: Catholic
6.19 km
R S Mclaughlin Collegiate and Vocational Institute
Secondary: Public
5.12 km
Eastdale Collegiate and Vocational Institute
Secondary: Public
2.71 km
O'Neill Collegiate and Vocational Institute
Secondary: Public
3.95 km
Maxwell Heights Secondary School
Secondary: Public
1.50 km














