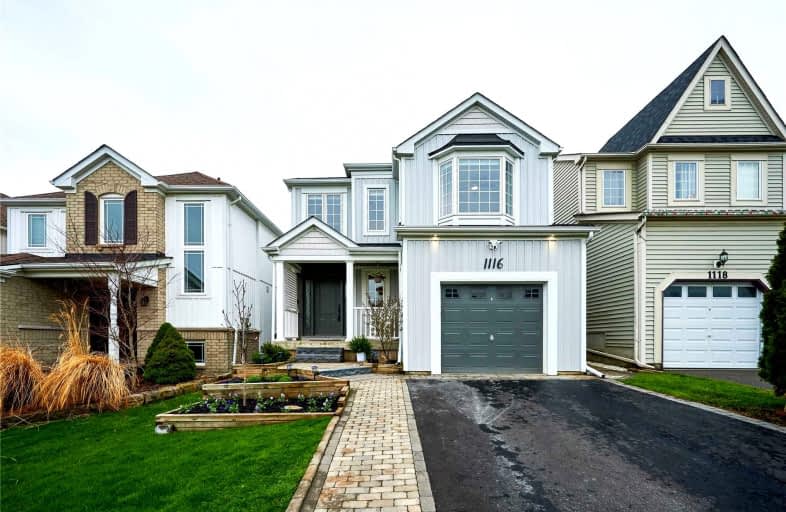
St Kateri Tekakwitha Catholic School
Elementary: Catholic
1.50 km
Harmony Heights Public School
Elementary: Public
1.74 km
Gordon B Attersley Public School
Elementary: Public
1.42 km
St Joseph Catholic School
Elementary: Catholic
1.14 km
Pierre Elliott Trudeau Public School
Elementary: Public
0.19 km
Norman G. Powers Public School
Elementary: Public
1.50 km
DCE - Under 21 Collegiate Institute and Vocational School
Secondary: Public
5.04 km
Monsignor John Pereyma Catholic Secondary School
Secondary: Catholic
6.02 km
Courtice Secondary School
Secondary: Public
4.71 km
Eastdale Collegiate and Vocational Institute
Secondary: Public
2.48 km
O'Neill Collegiate and Vocational Institute
Secondary: Public
4.02 km
Maxwell Heights Secondary School
Secondary: Public
1.92 km














